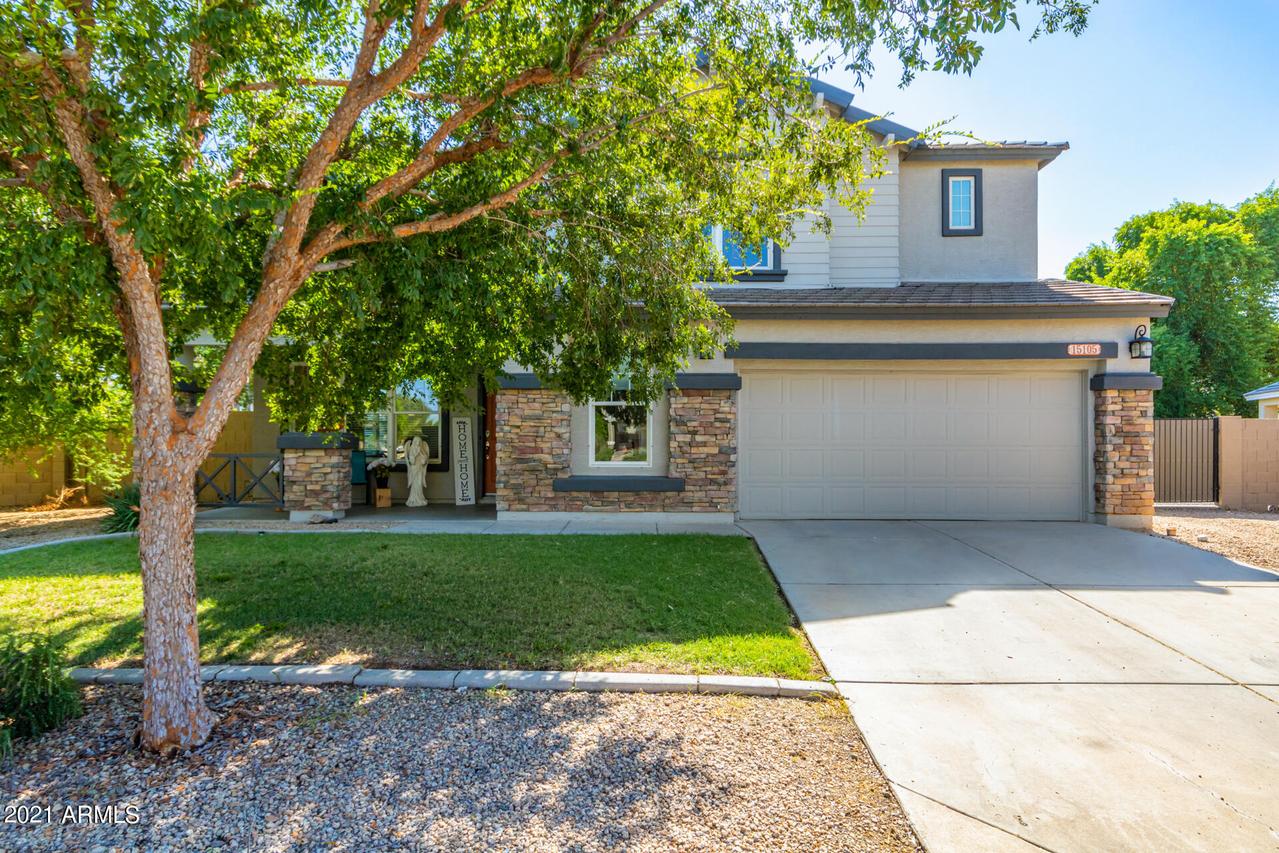
Photo 1 of 1
$600,000
Sold on 11/02/21
| Beds |
Baths |
Sq. Ft. |
Taxes |
Built |
| 5 |
3.00 |
3,407 |
$2,444.70 |
2005 |
|
On the market:
39 days
|
View full details, photos, school info, and price history
Exquisite single-family home on oversized Cul-De-Sac lot w/ RV gate in the highly desirable community of Rancho Gabriela. This home offers an expansive 3,407 sq ft open-concept living floor plan, chef's kitchen featuring granite counters, contemporary raised panel cabinets, upgraded SS appliances, walk-in pantry, and a large 8 ft island. It also features vaulted ceilings, formal & informal living areas, separate media room, dual pane [low-e] windows, modern plumbing/lighting fixtures, spacious master retreat with separate stand alone shower/tub ,dual sinks, private water closet, and deep walk-in closet. Additionally, this home features a 3-car tandem garage, an expansive private backyard featuring an extended covered patio space, grass lot, pebble Tec pool, manicured grass lot, timed irrigation system, and separate gravel space for RV parking--perfect for entertaining family and guests! Lastly, Rancho Gabriella community offers residents plenty of walking paths, close to parks, shopping, restaurants, and short commute to downtown.
Listing courtesy of Matthew Long