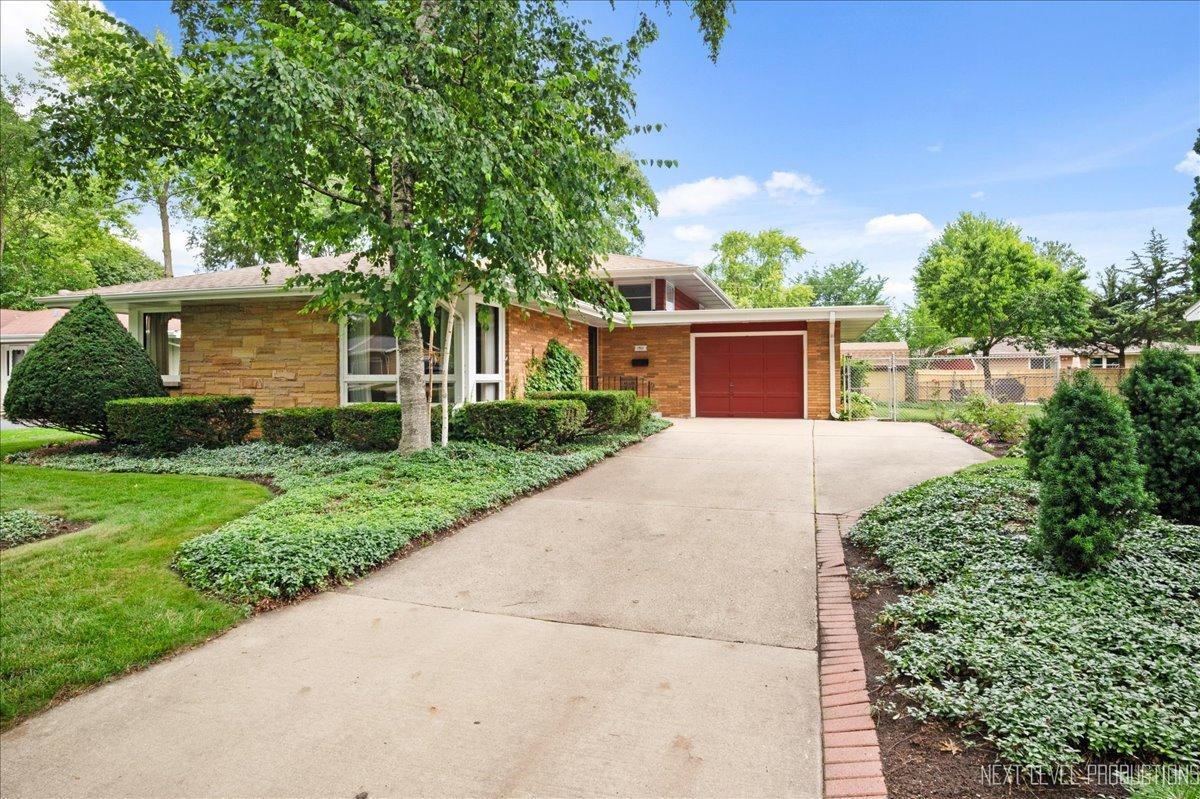
Photo 1 of 30
$320,000
Sold on 8/29/25
| Beds |
Baths |
Sq. Ft. |
Taxes |
Built |
| 3 |
2.00 |
2,016 |
$2,059 |
1962 |
|
On the market:
38 days
|
View full details, photos, school info, and price history
This spacious, brick-front tri-level home offers great curb appeal and has been meticulously maintained by its original owner. The bright living/dining room combo features large southern-exposure picture windows that flood the space with natural light, while the eat-in kitchen includes quality wood cabinetry, crown molding, chair rail, and all appliances. Hardwood floors run throughout the upper level, including the primary bedroom with a double wall closet and overhead lighting, plus two additional bedrooms with big closets. A full hall bath, large storage and linen closets, and a laundry chute add convenience. The lower level offers a generous family room with a corner stacked-stone fireplace, a second full bath with walk-in shower, and a laundry/work room with storage and mechanicals. Additional features include an attached 1 1/2 car garage, newer roof, a large fenced backyard with deck and storage shed, and a prime location just minutes from I-88, exceptional shopping, dining, and historic downtown Aurora. Home is in an Estate and is being sold in "as is" condition.
Listing courtesy of Linda Pilmer, Pilmer Real Estate, Inc