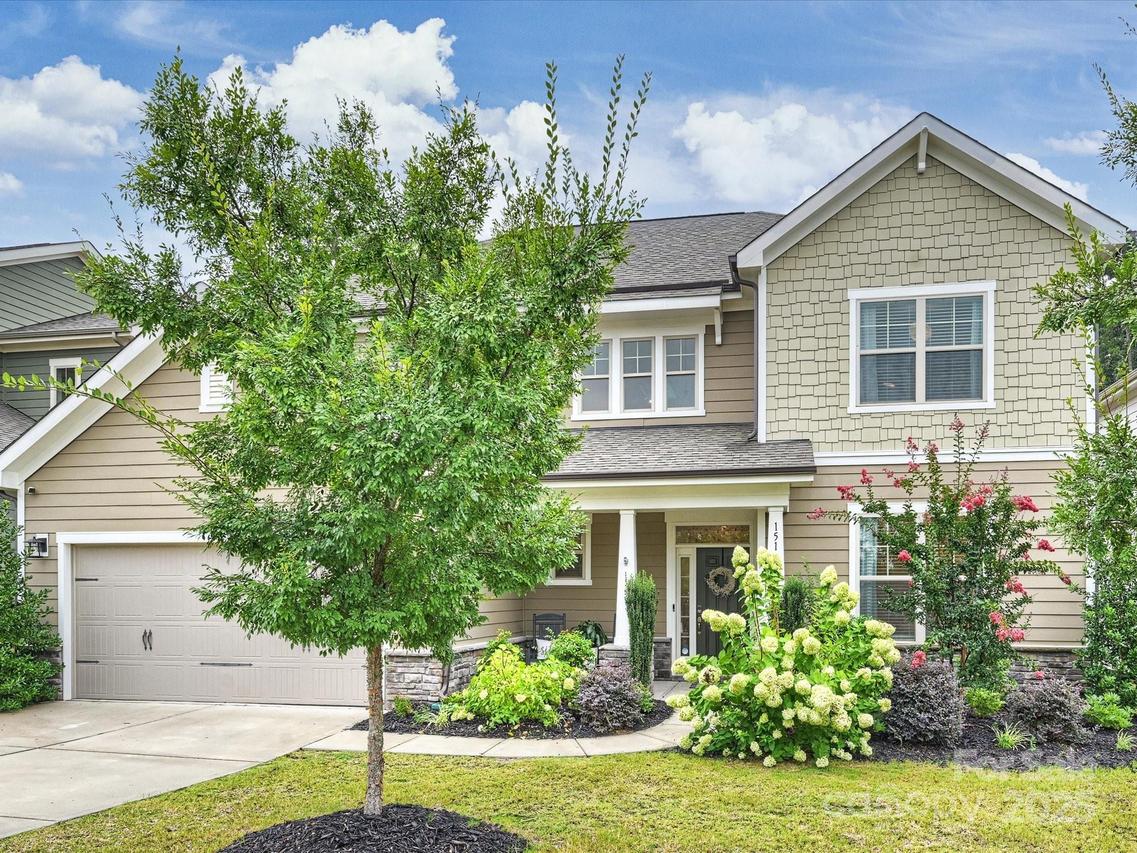
Photo 1 of 44
$515,000
Sold on 10/16/25
| Beds |
Baths |
Sq. Ft. |
Taxes |
Built |
| 4 |
3.00 |
2,789 |
0 |
2020 |
|
On the market:
62 days
|
View full details, photos, school info, and price history
Stylish, sun-filled spaces blend seamlessly in this thoughtfully designed open-concept home! The gourmet kitchen boasts granite countertops, a generous island ideal for gatherings, 42-inch cabinetry, and a walk-in pantry. The great room, centered around a gas fireplace, flows seamlessly for easy entertaining. A main-level bedroom and full bath offer flexible living options. Upstairs, the luxurious owner’s suite features dual vanities and a spacious walk-in closet. A versatile loft, two secondary bedrooms with ample storage, second-level laundry, and an additional full bath complete this thoughtfully designed home. Just minutes from Lake Wylie, this pristine 2020 build offers low maintenance, easy living!
Listing courtesy of Madalyn Hull, Corcoran HM Properties