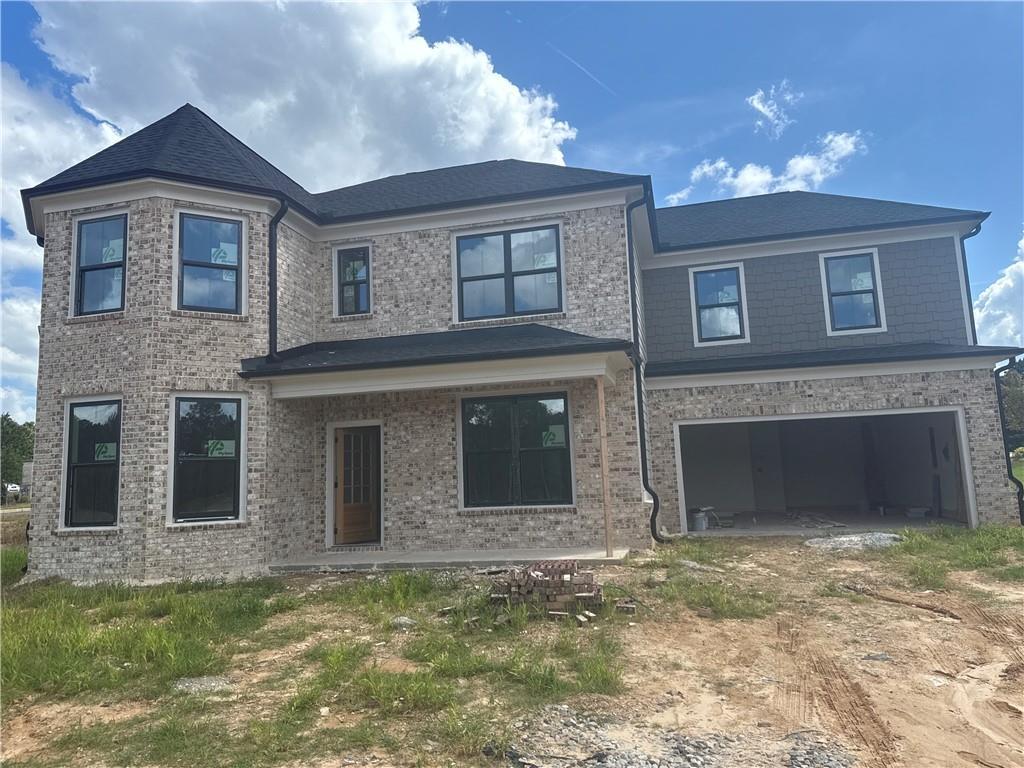
Photo 1 of 88
$679,900
Sold on 12/15/25
| Beds |
Baths |
Sq. Ft. |
Taxes |
Built |
| 5 |
4.00 |
3,205 |
$10 |
2025 |
|
On the market:
147 days
|
View full details, photos, school info, and price history
Built by SPI Homes and Crescent Homes, Peachtree Glen is a new home community in Lawrenceville across from Freeman’s Mill Elementary. Homesite 1 – The Glenville Plan offers 5 bedrooms, 4 full baths, and luxury finishes throughout. The open-concept design features a shiplap-accented fireplace with built-ins and a chef’s kitchen with quartz countertops, ceiling-height cabinetry, a five-burner gas cooktop with pot filler, and a walk-in pantry with custom shelving. Main level includes a guest suite or home office, formal dining room, breakfast area, butler’s pantry, and mudroom. Upstairs boasts an oversized primary suite with a spa-like bath featuring a freestanding soaking tub, quartz countertops, and a spacious walk-in closet. Secondary suite plus two bedrooms with Jack-and-Jill bath and a laundry room with sink complete the upper level. Designer details include shiplap accents, crown molding, coffered ceilings, judges paneling, and LVP flooring. Blinds and refrigerator included. $20,000 BUYER INCENTIVE WITH PREFERRED LENDER, if we have a contract and close by 12/31/2025! Conveniently located near I-85, Mall of Georgia, Coolray Field, Sprouts, and Rabbit Hill & Little Mulberry Parks. GPS: 2300 Old Peachtree Road, Lawrenceville.
Listing courtesy of Jennifer Flanigan & Roberson Pelissier, Peggy Slappey Properties Inc. & Peggy Slappey Properties Inc.