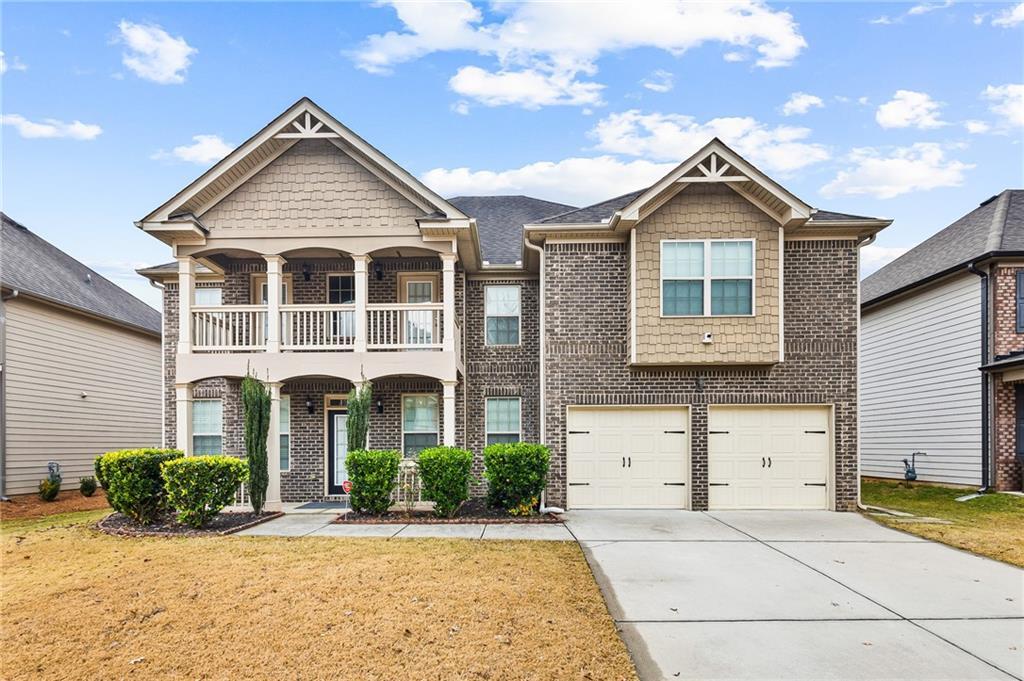
Photo 1 of 32
$549,950
| Beds |
Baths |
Sq. Ft. |
Taxes |
Built |
| 5 |
4.10 |
4,202 |
$5,578 |
2015 |
|
On the market:
2 days
|
View full details, photos, school info, and price history
Welcome to the largest and most sought-after floor plan in Silverbrook Reserve! This stunning 4,202 sq. ft. Craftsman style Traditional home is ready for you to add your personal touch.
The main level boasts an open floor plan with hardwood floors throughout, setting a sophisticated stage for everyday living and entertaining. Key features include an upgraded kitchen with granite countertops, tile backsplash, and an island with bar seating, plus a butler's pantry complete with a wine rack. The formal dining room features elegant coffered ceilings.
Upstairs Living & Luxury: The oversized master suite is a true retreat, featuring a tray ceiling and an extra-large sitting room. The spa-like oversized master bath offers a soaking tub, separate shower, and dual vanities with separate his-and-hers walk-in closets.
For ultimate convenience, the laundry room is located upstairs. Two large secondary bedrooms both feature direct access to the street-facing walk out balcony, while another large bedroom includes its own private full bath.
Outdoor & Community Perks: Enjoy a private, level, and fully fenced backyard—perfect for pets! The property also features a large, covered back patio with railing. As a resident of Silverbrook Reserve, you'll have access to fantastic community amenities, including a swim, tennis, playground, and clubhouse. Walksing distance to loads of shoppping and dining options.
Listing courtesy of Foma Okosi, Maximum One Realtor Partners