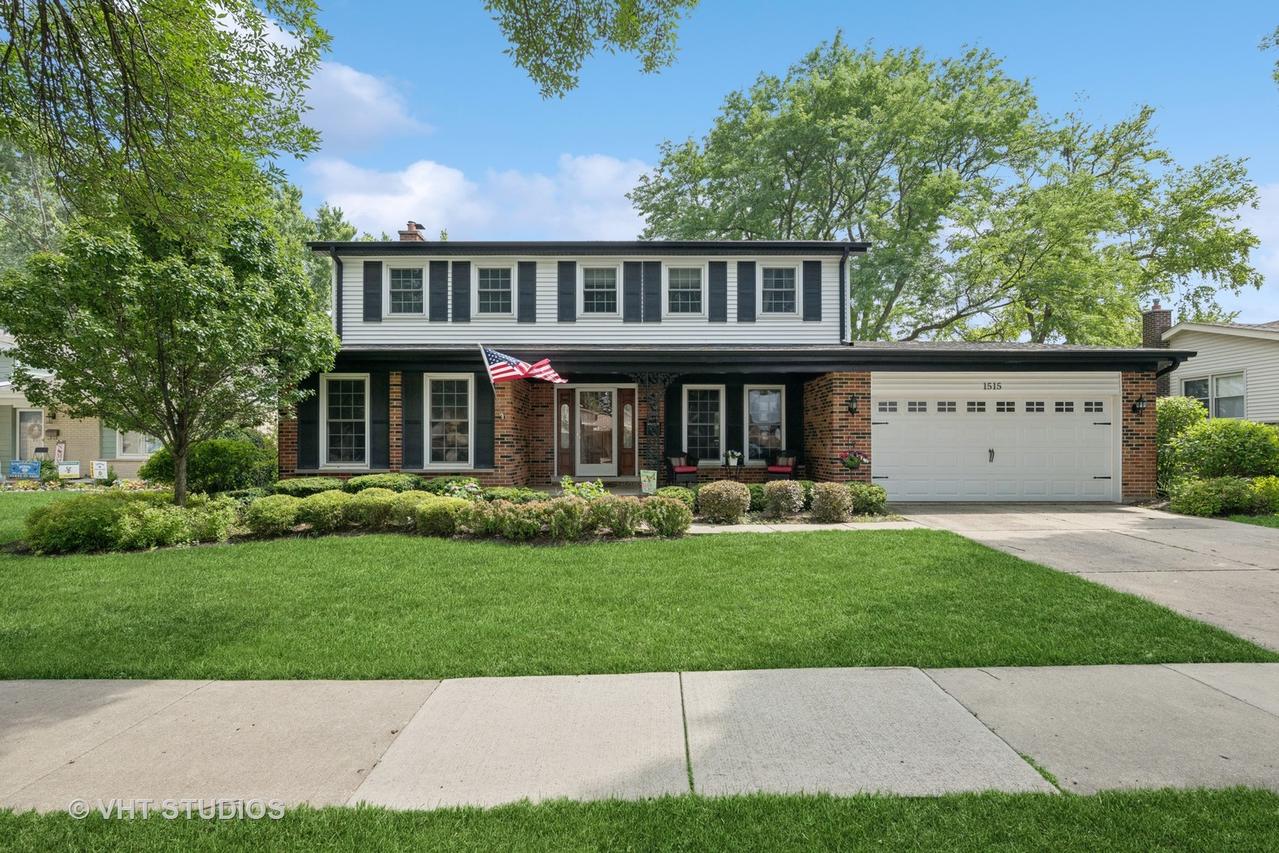
Photo 1 of 1
$650,000
Sold on 8/13/25
| Beds |
Baths |
Sq. Ft. |
Taxes |
Built |
| 4 |
2.10 |
2,234 |
$9,554.97 |
1972 |
|
On the market:
34 days
|
View full details, photos, school info, and price history
Welcome to this beautiful two-story colonial home. Boasting an ideal floor plan, this home is designed for both comfort and functionality. Fully appointed deluxe kitchen featuring custom cabinetry, granite countertops, stainless steel appliance package, peninsula with seating and adjoining eating area. Formal entryway, sun-drenched living room, spacious dining room and sprawling family room accented by a fireplace and built-ins! Upstairs, you'll find an oversized primary suite featuring a walk-in closet and a private bathroom, offering dual vanities and large scaled shower. Finished basement hosting a play area, additional living space, in-home office and ample storage! Tree lined backyard with patio and adorable tree house. All of this is set in a prime location, just moments from Lake Arlington, beautiful parks, shopping, dining, and so much more. This home combines convenience and comfort in one exceptional package.
Listing courtesy of Maria DelBoccio, @properties Christie�s International Real Estate