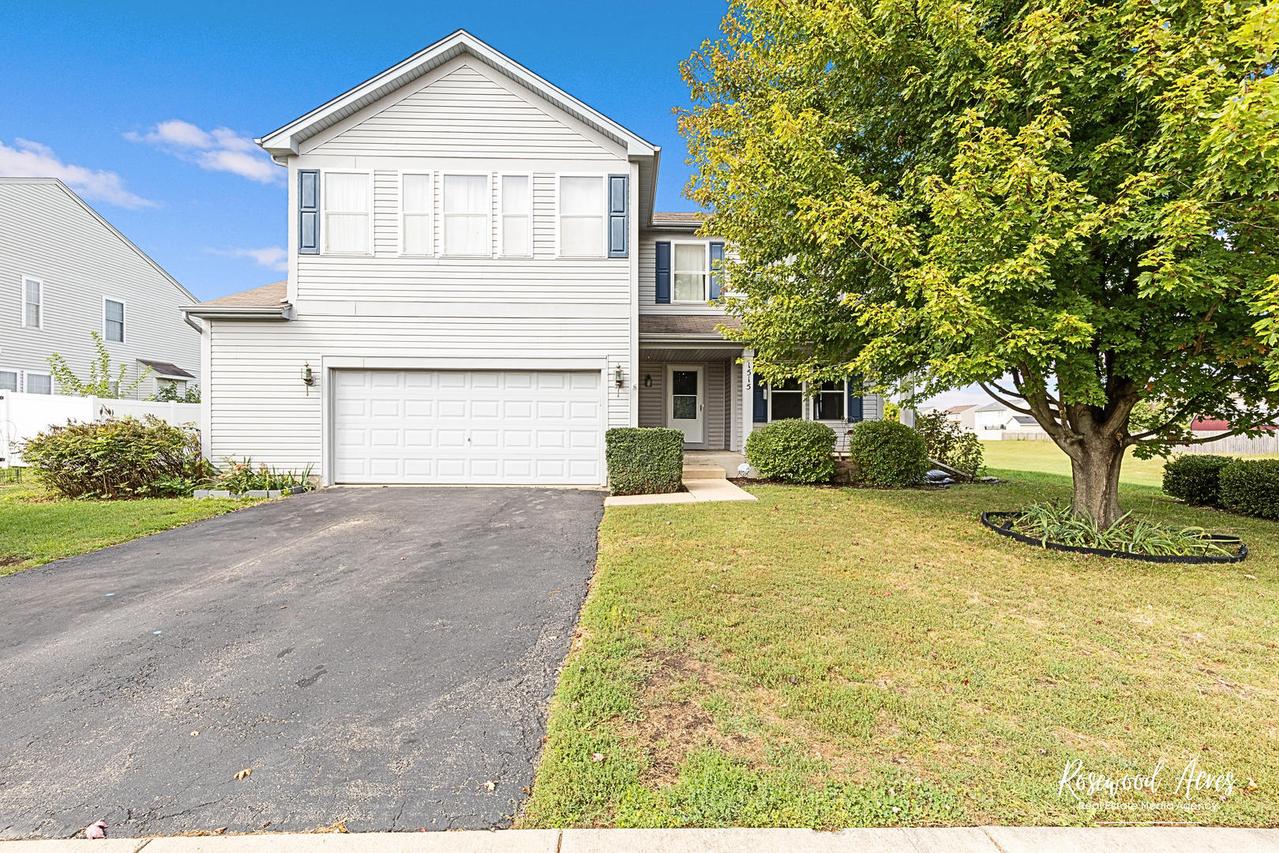
Photo 1 of 26
$349,900
Sold on 11/10/25
| Beds |
Baths |
Sq. Ft. |
Taxes |
Built |
| 3 |
2.10 |
2,912 |
$7,459.58 |
2005 |
|
On the market:
48 days
|
View full details, photos, school info, and price history
Welcome to spacious living in this well-maintained 3 (could easily be 4-5) bedroom and 2.5 bathroom Bourbonnais home! This open concept floor plan begins in the living room, that is light and bright and flows right into the kitchen. The kitchen features a large island/seating area, ample cabinets for storage, and some newer appliances, making it perfect for everyday living or entertaining. The first-floor also features an office, half bathroom, and laundry facilities (with newer washer and dryer) too. Heading upstairs is a large open loft area, great for hanging out or use this space to fit your needs. The primary bedroom is true private getaway, featuring its own walk-in closet, large ensuite bathroom, and an additional area that could be used for a nursery, office, sitting area-- you name it! There are two additional upstairs bedrooms, both with great walk-in closets that share a neat and tidy full guest bathroom. The unfinished full basement is great for storage needs, hobbies, or finishing to your taste! The fenced-in backyard has an attractive pergola area, along with a 10X20 outdoor shed featuring a walk-up "bar area!" This home sits on a spacious lot, with no neighbors to the back or the north of the property--- making it easy to enjoy quiet fall evenings. Large attached 2.5 car garage, AC replaced a year ago, and newer water heater. This is a great find, so call TODAY to schedule your private showing!
Listing courtesy of Allison Ascher, Coldwell Banker Realty