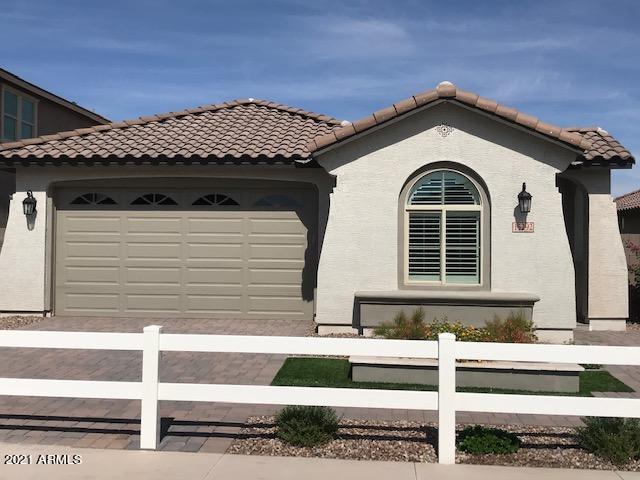
Photo 1 of 1
$425,645
Sold on 9/30/21
| Beds |
Baths |
Sq. Ft. |
Taxes |
Built |
| 3 |
2.50 |
1,898 |
$2,700 |
2021 |
|
On the market:
222 days
|
View full details, photos, school info, and price history
POPULAR ''HELENA'' Floor Plan, OPEN Floor Plan, Kitchen Island Off The Greatroom, Entrance Has A Side Courtyard Before Entering Home, LOTS NATURAL LIGHT With The 9 Foot Ceilings 1,898 sq ft, 3 Bedrooms, 2.5 Baths, OPEN STUDY, Garage Service Door, GE Appliances, Award Winning Indoor Air PLUS Package, Large Walk In Pantry, Granite Kitchen Countertops, Large Covered Patio, PAVER Driveway, 2'' Blinds, GOUIRMET KITCHEN, Ceiling Fans, Two Toned Interior Paint, Large Pantry, 8 Foot Interior Doors, Tankless Gas Water Heater, $2,000 Front Landscape Allowance. Buyer May Still Select Flooring, Countertops, Cabinets and Appliances. Some photos are from the model.
Listing courtesy of Alberto Garcia, Fulton Home Sales Corporation