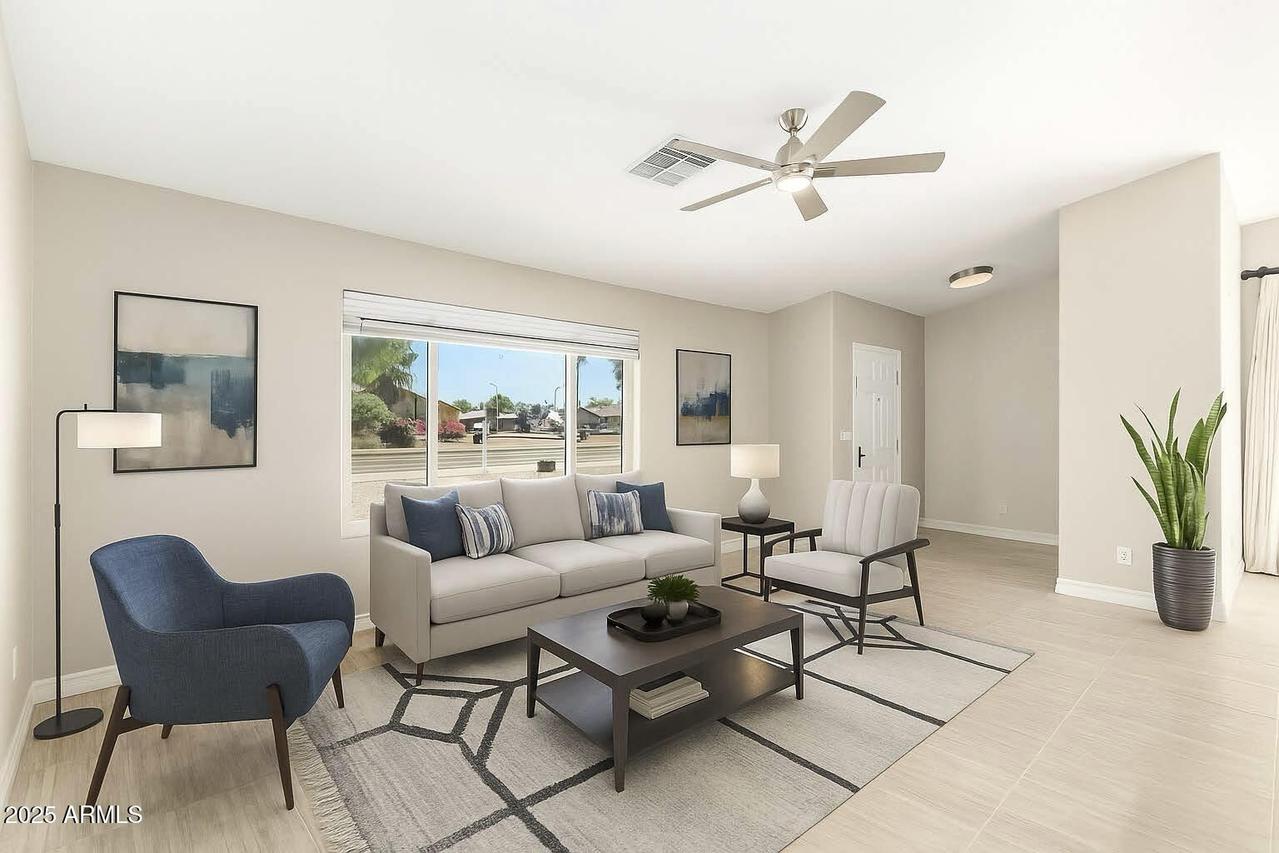
Photo 1 of 27
$425,000
Sold on 12/03/25
| Beds |
Baths |
Sq. Ft. |
Taxes |
Built |
| 2 |
2.00 |
1,355 |
$988 |
1998 |
|
On the market:
47 days
|
View full details, photos, school info, and price history
NO HOA, beautifully updated and move-in ready, this 1,355 sq. ft. single-story, townhouse offers 2 bedrooms, 2 bathrooms, and a versatile bonus room. The home was built with energy efficient 2x6 exterior walls construction. Therefore, it blends modern design, quality construction, and low-maintenance living. Featuring vaulted ceilings, abundant natural light, and designer tile flooring, the interior feels bright, open, and inviting. The kitchen includes quartz countertops, stainless steel appliances, and generous storage space. There is an indoor laundry room. Both bathrooms are finished with marble countertops. The bedrooms have plush carpeting. Recent updates include a newer roof, dual pane windows, high security doors and safety screens. Outdoor living is enhanced by two patios�one covered and one open, a built-in, outdoor BBQ, raised garden beds, and low-maintenance artificial turf. The oversized two-car garage provides extra storage and workspace. Convenient Chandler location with easy access to major employers, transit, and the 101 and 202 freeways.
Listing courtesy of Sharon Roddan, DeLex Realty