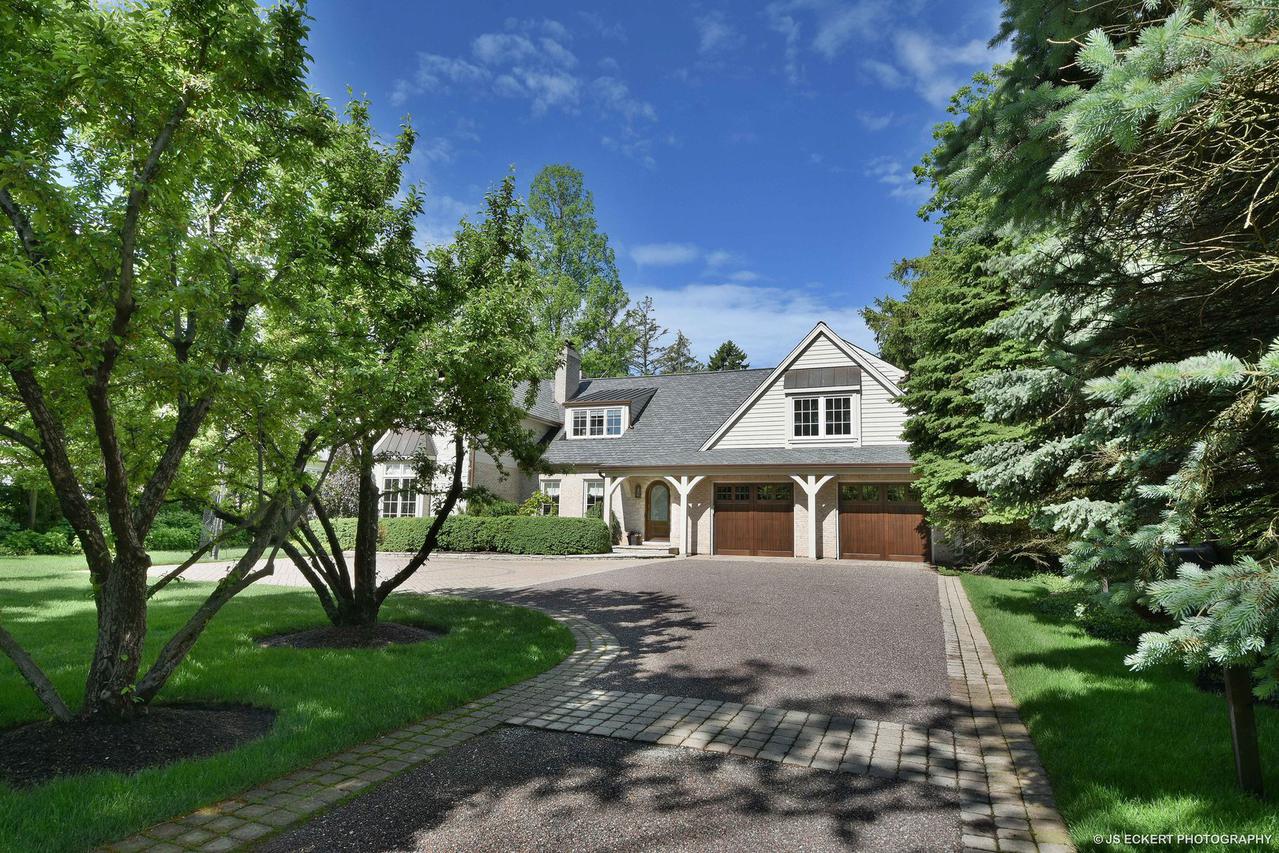
Photo 1 of 1
$2,000,000
Sold on 11/21/19
| Beds |
Baths |
Sq. Ft. |
Taxes |
Built |
| 4 |
4.10 |
4,227 |
$25,913.14 |
1997 |
|
On the market:
164 days
|
View full details, photos, school info, and price history
Seldom is one's vision for a total renovation realized with this degree of perfection. Noted architect, Darcy Bonner, collaborated w/ the owner in 2014 to design an impressive & comfortable home that speaks volumes about the needs of today's buyer. Beautiful, arched doorways, rich, wood moldings, oak hardwood flooring and open floor plan that allows light to stream through. Incredible kitchen w/ huge island is a chef's delight featuring a state of the art, professional appliance package. Beautiful prep-kitchen/butler pantry leads to the large mud room and home gym. Adjacent family room features vaulted ceilings and gorgeous, stone fireplace. Casual eating area has ample space for both friends and family. Romantic, master suite has been elevated with outstanding finishes. Formal dining room is perfectly finished. Cherrywood, paneled office is privately located and outfitted to meet any need. Cozy den w/ heated floors overlooks rear yard. Finished basement w/ full bath. One of a kind!
Listing courtesy of Brady Andersen