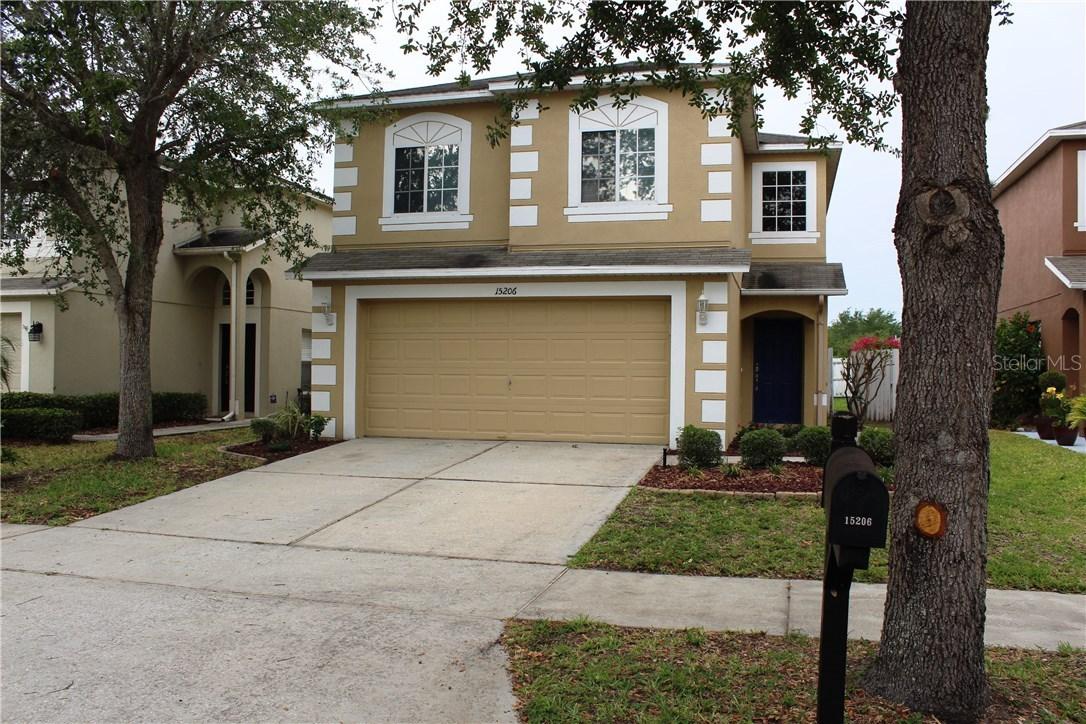
Photo 1 of 1
$221,000
Sold on 7/10/17
| Beds |
Baths |
Sq. Ft. |
Taxes |
Built |
| 3 |
2.00 |
1,361 |
$3,068 |
2002 |
|
On the market:
49 days
|
View full details, photos, school info, and price history
WELCOME HOME! Come inside your two-story, 3 bedroom, 2.5 bath, 2 car garage home containing 1361sqft of living space, covered, screened, lanai and fenced backyard! Inviting curb appeal! Move-in Ready! Open the door to reveal a soaring 2 story ceiling over the great room boasting wood floors which overlooks the eat-in kitchen with brand new range, a side by side fridge, island with updated sink, disposal and dishwasher and sweeping breakfast bar! Double closet pantry! Dining area embraces upgraded sliding glass doors with built-in blinds flowing out to huge lanai and fenced backyard! Great for entertaining or relaxing with a cool drink or morning coffee! Tile flooring flows thru entry to kitchen, dining and baths! Convenient half-bath on first floor! Inside laundry closet complete with washer and dryer! Upstairs consists of the 3 bedrooms in the popular split design! Master bedroom retreat embraces wood flooring, walk-in closet, private bath with sink and wide vanity and tub/shower combo! 2 bedrooms with berber carpeting, guest bath with tub/shower combo, linen and hall closets round out the layout! 2 car garage equipped with automatic opener and storage cabinets! Freshly painted outside! Sprinklers! Check out that new community playground! Elementary school sports private walkway into Stone Creek! Great Location! Discover nearby schools, shopping, restaurants, golfing, historic downtown Winter Garden and the Farmers Market, West Orange Trail, major highways and all the fun the Orlando area offers!
Listing courtesy of FUTURE HOME REALTY INC & FUTURE HOME REALTY INC