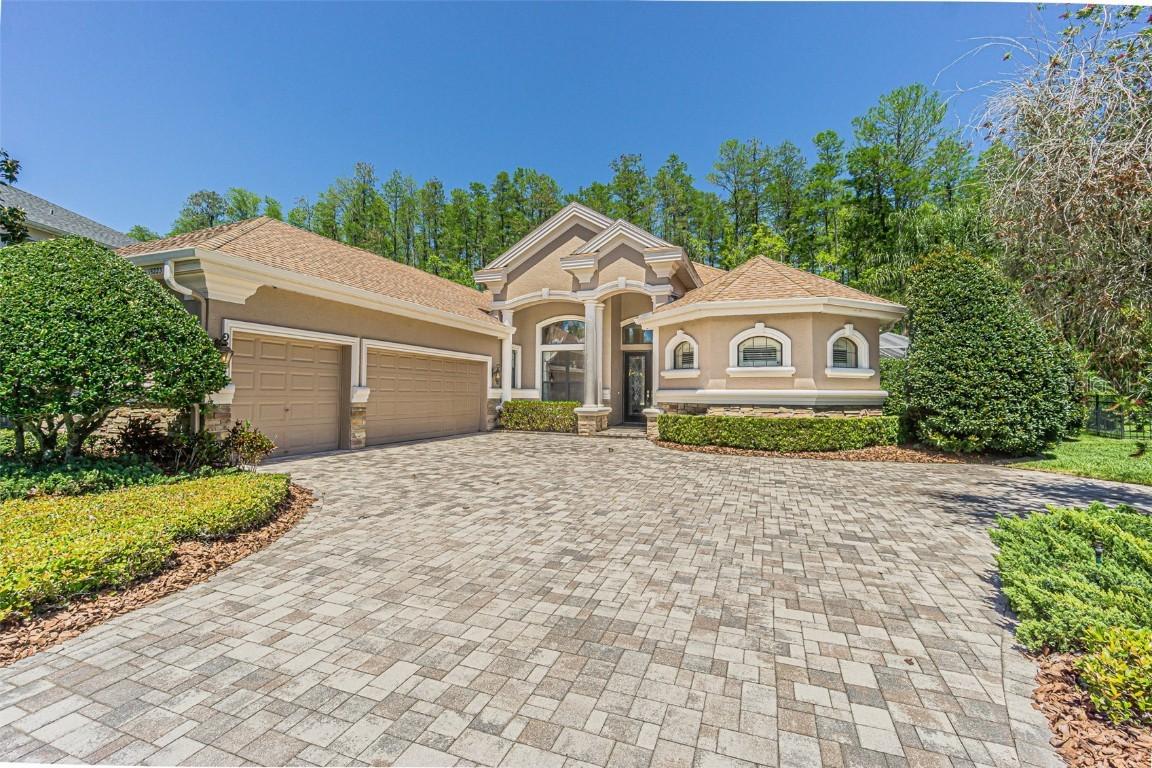
Photo 1 of 1
$925,000
Sold on 5/31/22
| Beds |
Baths |
Sq. Ft. |
Taxes |
Built |
| 4 |
3.00 |
3,443 |
$5,789 |
2007 |
|
On the market:
49 days
|
View full details, photos, school info, and price history
This custom built, split plan, pool home offers 4 bed | 3.5 bath | 3 car garage | bonus room and located in the highly sought out gated community of Grey Hawk at Lake Polo. The neatly landscaped home sits on a conservation lot for added privacy; the exterior appeal will set the tone for the interior. Exterior is stucco and trimmed in cultured stone. The cultured stone is replicated on the large fireplace in the family room. Walk through the double front doors to the great room boasting trey ceilings, crown molding and view of the pool. Solid wood floors are throughout the great room, family room, and kitchen. The gourmet kitchen is a cooks delight with a center island, extra bar seating, solid wood cabinets, glass inserts, stainless steel appliances, granite counter tops and 40 inch dual range stove fueled by propane. The master suite and master bathroom will not disappoint with a separate door leading to the pool or retreat to the master bath to relax in a jetted sunk-in tub encased with wood and granite. Master bath has 2 split vanities, water closet and walk-in shower. Master bedroom has 2 walk-in closets and trey ceiling. 3 additional bedrooms and 2 bathrooms are located on the 1st floor. The spacious laundry room has a utility sink and located on the 1st floor. Off of the family room are solid wood steps leading to the 2nd floor; get ready for the eye opening bonus room and theater room. This home is meticulously maintained and classic in style.
Conveniently located near the Veterans Expressway and State Road 54. Plenty of shops, restaurants and everything one needs nearby. Approximately 25 - 30 minutes to airport.
Listing courtesy of Denise Acevedo & Derek McDonald, THE SOMERDAY GROUP PL & THE SOMERDAY GROUP PL