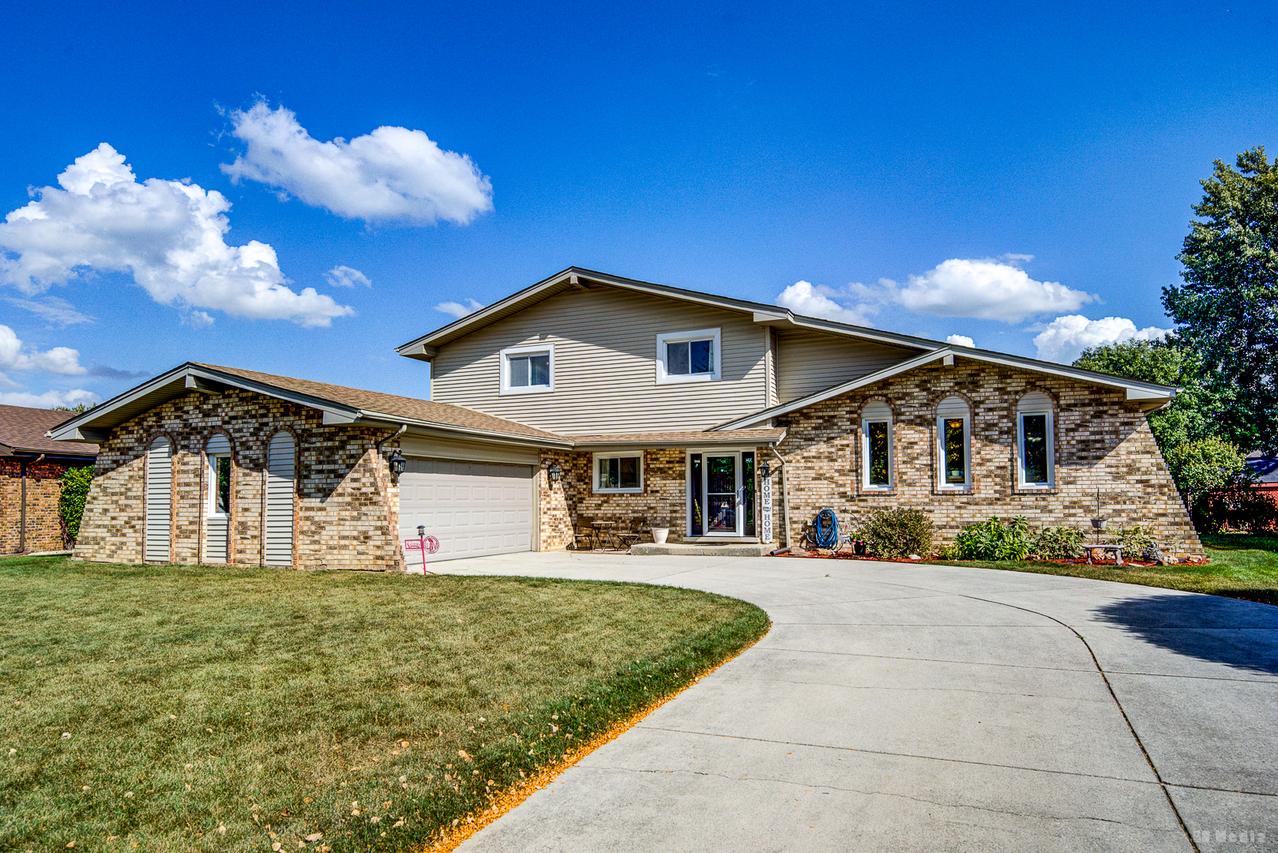
Photo 1 of 34
$459,900
Sold on 11/17/25
| Beds |
Baths |
Sq. Ft. |
Taxes |
Built |
| 4 |
3.00 |
2,483 |
$8,602 |
1980 |
|
On the market:
41 days
|
View full details, photos, school info, and price history
This spacious and beautifully updated quad-level home is perfect for related living! The inviting kitchen features maple cabinets, stainless steel appliances-including a new Bosch dishwasher (2024) and microwave (2025)-a custom built-in pantry, and a large center island. The sun-filled formal living and dining rooms showcase gleaming hardwood floors, while the cozy family room offers a gas-log fireplace, laminate flooring, and direct access to the paver patio overlooking the fenced yard with gardens. The lower level is ideal for related living with a private bedroom, a full updated bath featuring an oversized shower, and a convenient laundry room with utility sink and service door to the yard. An attached 2.5-car garage with epoxy flooring completes this level. Upstairs, you'll find three generously sized bedrooms, including a huge master suite with three closets, and double door entry to a private bath boasting a whirlpool tub, double vanity, and separate shower. The newly updated hall bath is finished with a white quartz vanity and stylish tile work. All bedrooms feature newly refinished hardwood floors. The sub-basement is partially finished, offering a recreation room and abundant storage space. Additional recent updates provide peace of mind: roof (2014), windows (2007), front door (2020), water heater (2025), air conditioner (approx. 6 years old). This move-in ready home blends comfort, functionality, and flexibility-perfect for multi-generational living or those who simply love extra space!
Listing courtesy of Kimberly Wirtz, Wirtz Real Estate Group Inc.