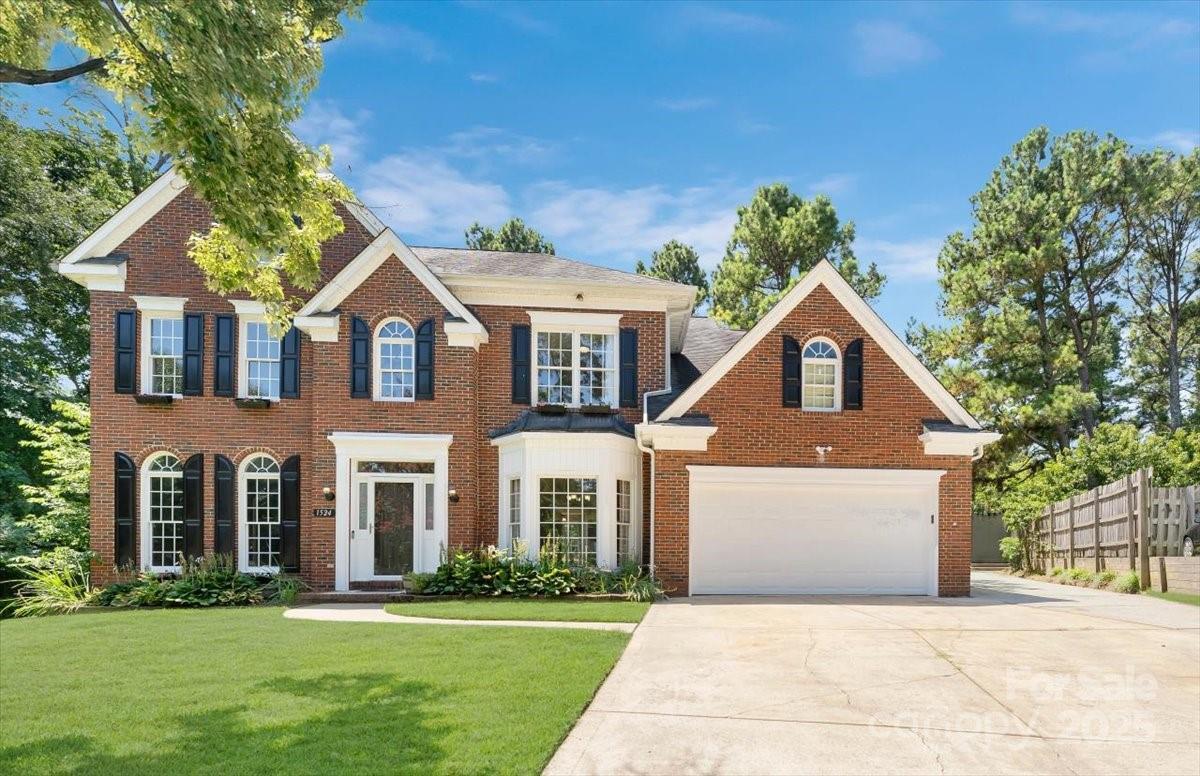
Photo 1 of 46
$469,000
Sold on 10/10/25
| Beds |
Baths |
Sq. Ft. |
Taxes |
Built |
| 5 |
2.10 |
3,072 |
0 |
1994 |
|
On the market:
81 days
|
View full details, photos, school info, and price history
A stunning two-story foyer leads seamlessly into an open concept living area. The spacious family room seamlessly connects to the dining area and a kitchen featuring granite countertops, a stylish backsplash, stainless steel appliances, and a center island providing plenty of prep space. Adjacent to the formal dining room, a flexible space serves as a living room or home office, while a butler’s pantry ensures convenient access to the kitchen. Upstairs, double French doors open to a 21’x15’ primary suite with spa-like en suite with dual vanities, a sunlit garden tub, walk-in shower, water closet, and 5’x12’ walk-in closet. Completing the upper level are 3 additional bedrooms and a 19’x16’ bonus/bedroom with a large closet. roof (2008), HVAC system (2019), and new garage door (2025). Smart home include a Nest system and Google doorbell. Outdoors, a private fenced backyard with 42’x14’ patio. The community has easy access to the 2.7-mile Irish Buffalo Creek Greenway.
Listing courtesy of Lenora Bennett, ERA Live Moore