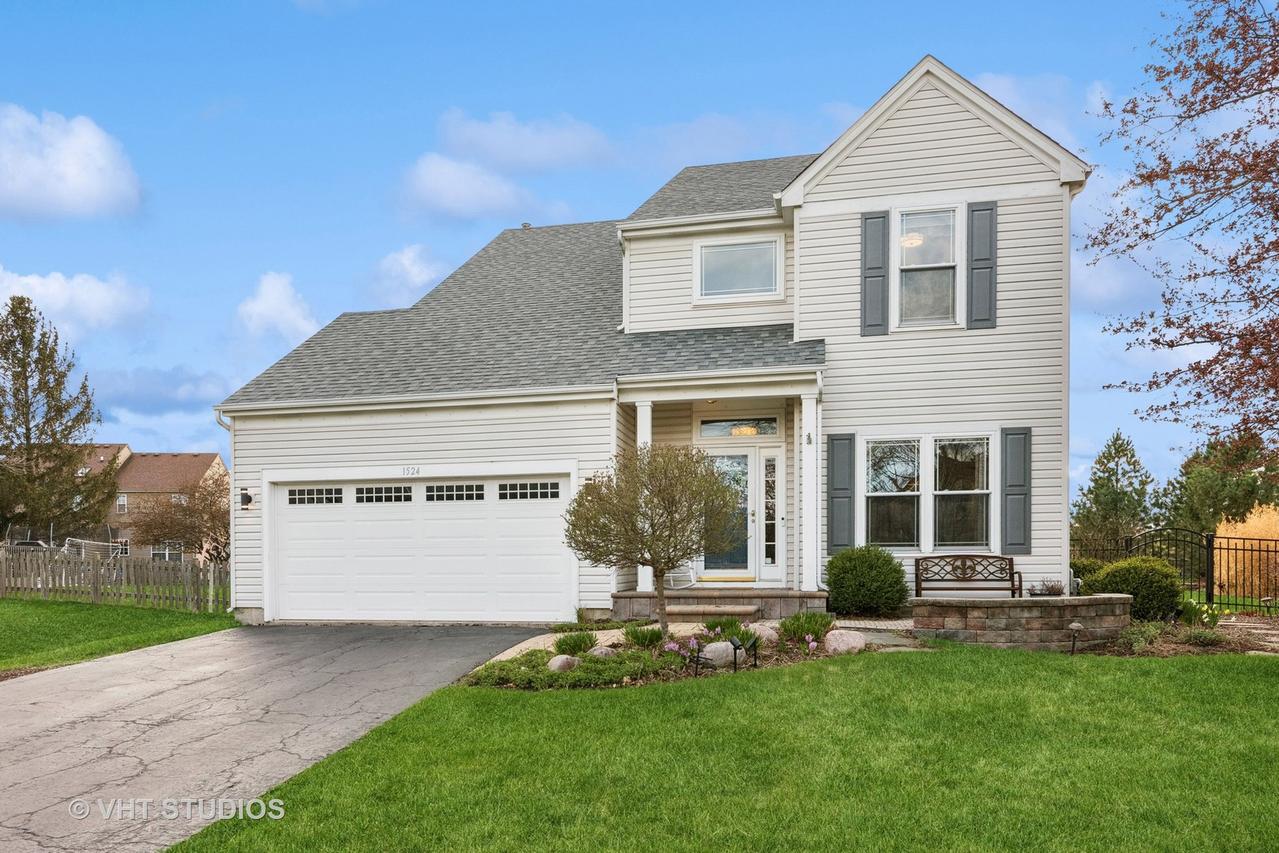
Photo 1 of 32
$450,000
Sold on 5/30/25
| Beds |
Baths |
Sq. Ft. |
Taxes |
Built |
| 4 |
2.10 |
2,100 |
$9,128.36 |
1995 |
|
On the market:
36 days
|
View full details, photos, school info, and price history
** MULTIPLE OFFER RECEIVED. HIGHEST/BEST BY MONDAY, APRIL 28TH AT 3:00PM** Welcome to your dream home nestled in the desirable Woodscreek Subdivision of Crystal Lake! This beautifully maintained residence features 4 bedrooms and 2.5 bathrooms, featuring a spacious and inviting layout with beautiful hardwood floors throughout the first floor. Step inside to discover an open floorplan that seamlessly connects the inviting family room, complete with a cozy fireplace, to the thoughtfully renovated kitchen. This modern culinary space boasts high-end appliances, induction cooktop, sleek countertops, and ample storage, making meal preparation a true pleasure. The open dining and living room are perfect for hosting gatherings or enjoying a quiet meal with family and friends. Retreat to the primary bedroom, featuring a luxurious ensuite bathroom that has been beautifully renovated for both style and comfort. Each of the additional bedrooms presents flexibility and light, while large closets provide convenient storage. The full finished basement offers endless possibilities-a dedicated office space, a gym room and a wet bar for entertaining. The professionally landscaped, fenced yard is an oasis, complete with a stunning brick paver patio and gazebo - perfect for summer barbecues or peaceful evenings under the stars. Notable upgrades include master bathroom renovation (2023), hall bathroom renovation (2018), hot water heater (2016), brick paver patios and gazebo (2015), A/C and furnace (2012), roof (2010), kitchen renovation (2007), all windows replaced (2006). With Woodscreek Elementary School a block away and the convenience of all that Randall Road has to offer, the location couldn't be better! Don't miss this opportunity - Welcome home!
Listing courtesy of Kim DiPadova, Baird & Warner