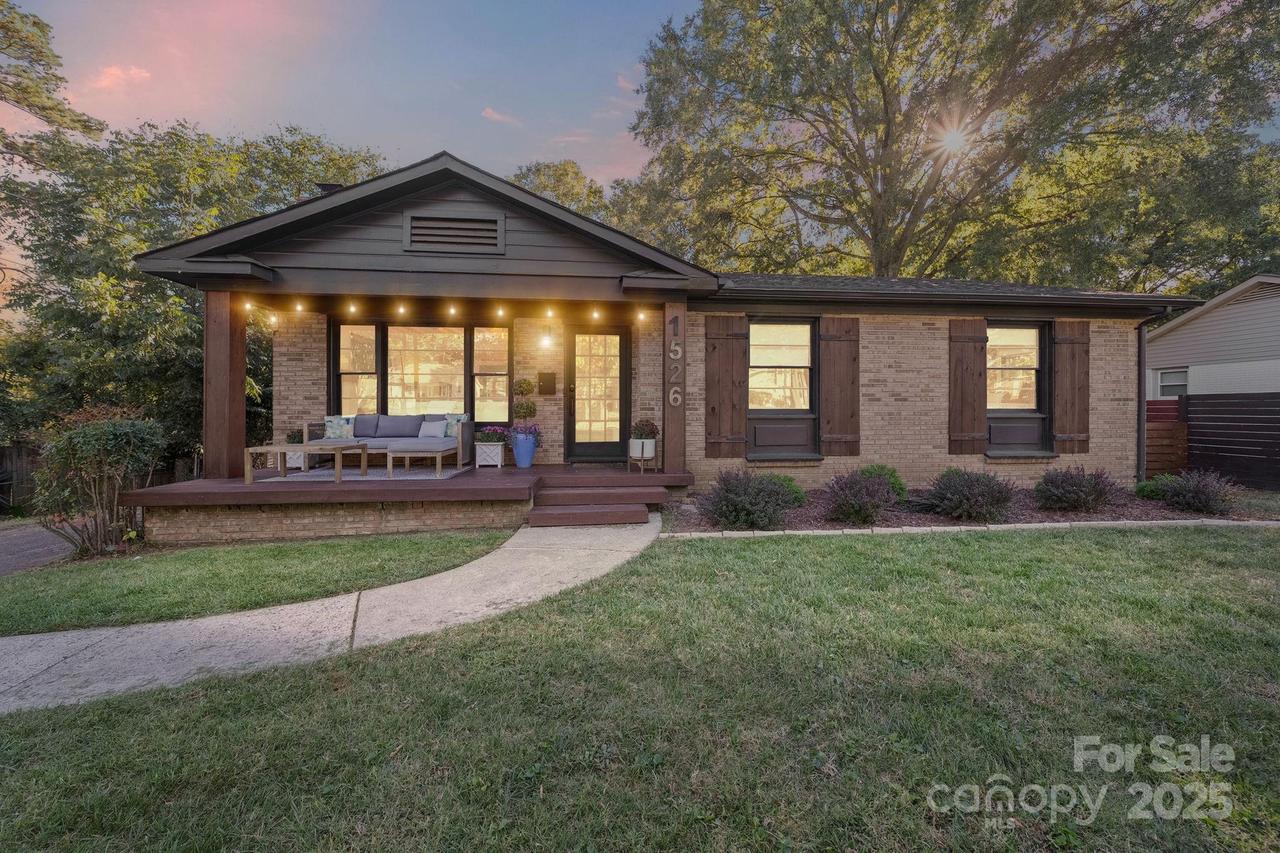
Photo 1 of 46
$555,000
Sold on 12/03/25
| Beds |
Baths |
Sq. Ft. |
Taxes |
Built |
| 3 |
2.00 |
1,189 |
0 |
1962 |
|
On the market:
40 days
|
View full details, photos, school info, and price history
One-of-a-kind modern ranch that feels straight out of a design magazine. This fully reimagined 3BR/2BA brick home combines creative engineering with timeless craftsmanship. Inside, exposed beams soar over an open-concept living space anchored by a sleek concrete island, gas range, and retractable pass-through window that opens to a stunning two-tiered party deck. Custom cabinetry, dual sinks, and curated lighting make this kitchen an entertainer’s dream. The vaulted living room showcases a shiplap fireplace and built-in bar area with walnut counters and designer finishes. Primary suite with built-ins and an updated spa-style bath. Secondary bedroom features a custom bunk/study system, with the third bedroom ideal as an office. Outside, enjoy a flat, fenced .4-acre lot, detached 500+ sq. ft. workshop/garage, and front porch perfection under café lights. Every detail here was designed with intention. Rarely does a home like this hit the Charlotte market—prepare to fall in love.
Listing courtesy of Marianne Shields, Shields Realty, Inc.