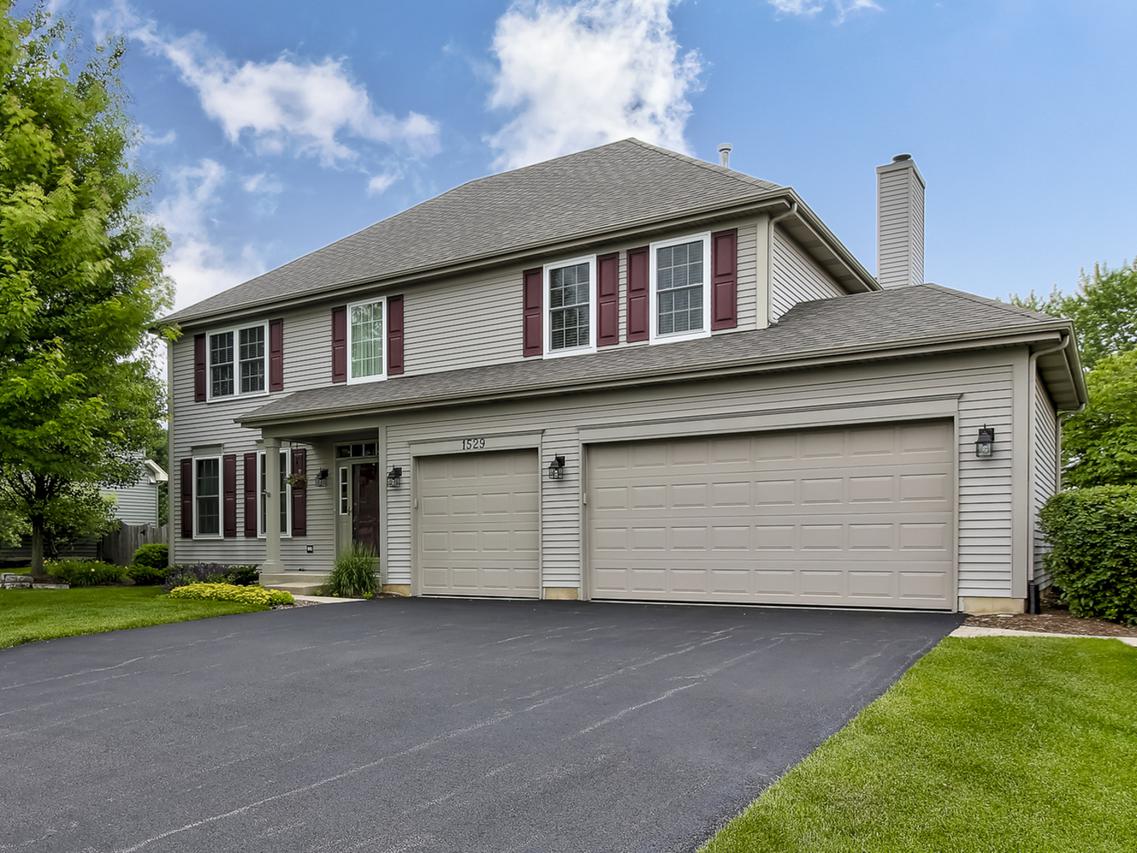
Photo 1 of 1
$326,000
Sold on 11/16/18
| Beds |
Baths |
Sq. Ft. |
Taxes |
Built |
| 4 |
2.10 |
3,510 |
$10,615.32 |
2002 |
|
On the market:
45 days
|
View full details, photos, school info, and price history
This well-maintained home in desirable Summit Glen features a bright & open floorplan. Hardwood floors in the 2-story, foyer entry, kitchen & breakfast area. Kitchen is a chef's dream with stainless steel appliances (NEW Bosch dishwasher), 42" maple cabinets, under cabinet lighting, granite counter, custom back splash, an island & pantry. The family room is open to the kitchen & features a fireplace. The large master suite features vaulted ceiling, custom walk-in Closet by Design & remodeled, private master bathroom complete with dual sinks, separate shower and soaker tub. Three additional, generously sized bedrooms & jack and jill bathroom complete the 2nd floor. The finished basement offers additional living space, workshop & storage room. The fully fenced backyard boasts large custom brick paver patio, attached gas grill & gorgeous perennial gardens. Outdoor sprinkler system. All NEW Pella windows 2016. NEW driveway 2017. NEW furnace & A/C 2015. NEW Roof 2014.
Listing courtesy of Diane Tanke, RE/MAX Unlimited Northwest