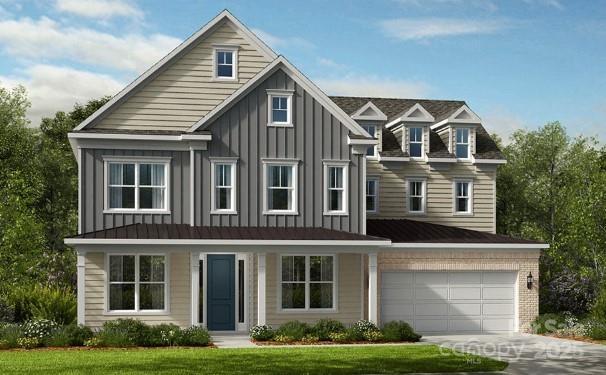
Photo 1 of 30
$732,439
Sold on 5/14/25
| Beds |
Baths |
Sq. Ft. |
Taxes |
Built |
| 4 |
3.10 |
3,239 |
0 |
2025 |
|
On the market:
13 days
|
View full details, photos, school info, and price history
MLS#4253783 REPRESENTATIVE PHOTOS ADDED. New Construction, July Completion! Explore the Essex plan at Stafford at Langtree—a thoughtfully designed layout that blends comfort with style. Welcome guests into the open-concept gathering room with a cozy fireplace, or gather around the gourmet kitchen’s large island. A walk-in pantry and butler’s pantry add convenience, while the casual dining area opens to a covered porch for effortless indoor-outdoor living. A first-floor bedroom suite with a full bath and walk-in closet is ideal for overnight visitors. Upstairs, unwind in a spacious game room or retreat to the luxurious primary suite, complete with a soaking tub, separate shower, dual vanities, private water closet, and an expansive walk-in closet. Structural options added include: fireplace, metal roof, ledge in primary shower, tankless water heater, additional windows.
Listing courtesy of Chelsea Greenstreet, Taylor Morrison of Carolinas Inc