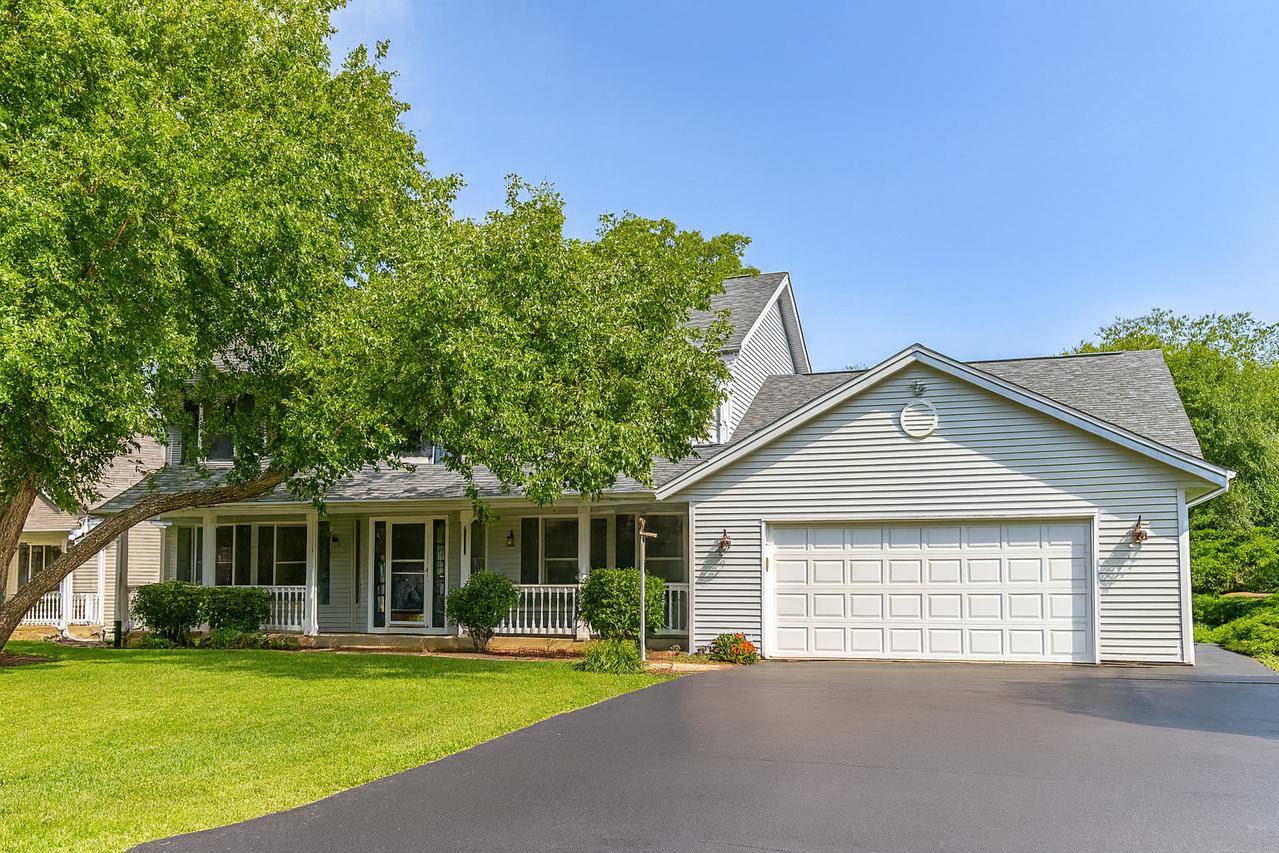
Photo 1 of 25
$375,000
Sold on 10/22/25
| Beds |
Baths |
Sq. Ft. |
Taxes |
Built |
| 4 |
3.10 |
3,420 |
$7,196.32 |
2000 |
|
On the market:
40 days
|
View full details, photos, school info, and price history
Welcome to 1531 Torch Pine Drive in the highly desirable Pinecroft subdivision in the Hononegah School District! This beautifully renovated 2-story home offers 4 bedrooms, 3.5 bathrooms, and over 3,400 sq. ft. of living space. The main level features a spacious family room with a cozy gas fireplace, a modern updated kitchen, and a convenient main floor laundry. Upstairs, the master suite features separate his and her closets - his is a standard closet and hers a nice sized walk-in, fully updated en-suite bathroom with a large walk in shower. The finished basement includes a large entertainment area, with an additional bonus room (used as a spare bedroom) with a large walk-in closet which is great for storage if not used as a closet, a full bath, and a dry bar plumbed for a wet bar-perfect for entertaining. Outside, enjoy the large backyard with a fenced in yard, and expansive patio for gatherings and relaxation. The home also features a 4-car tandem heated garage. Move-in ready and updated throughout-this one checks all the boxes! Furnace replaced 2021, Roof Replaced in 2020, Both water heaters replaced in 2019, whole house humidifier replaced in 2021, water softener replaced in 2018
Listing courtesy of Tamara Verdin, Prello Realty