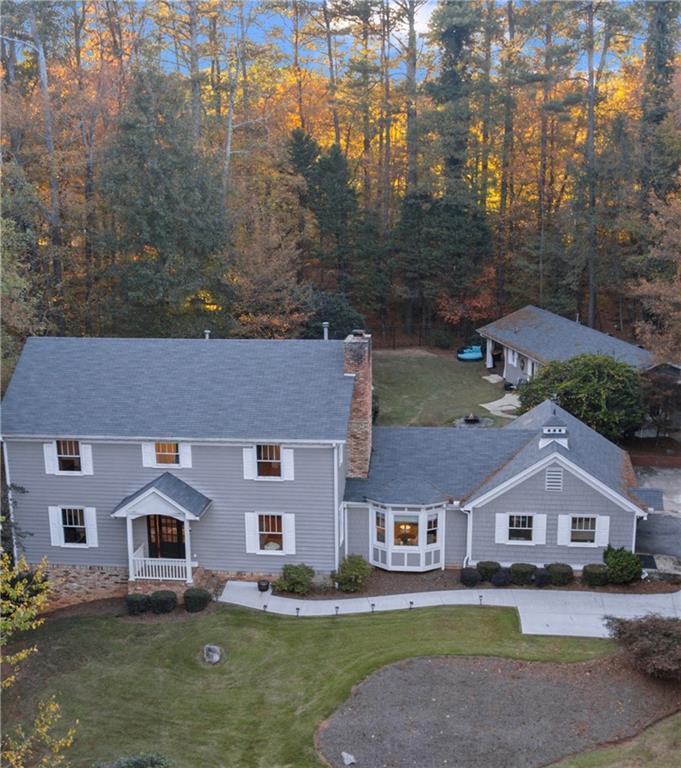
Photo 1 of 1
$849,900
| Beds |
Baths |
Sq. Ft. |
Taxes |
Built |
| 4 |
4.10 |
3,707 |
$12,375 |
1965 |
|
On the market:
93 days
|
View full details, photos, school info, and price history
Discover this beautifully remodeled 5 bed, 5.5 bath detached home nestled on a large, picturesque wooded lot in the heart of Sandy Springs. This spacious residence features 4 bedrooms and 4.5 baths in the main house, plus a separate guest house or office complete with a bedroom, full bath, and a dedicated movie room—ideal for hosting guests or creating a private workspace. Step inside the main house to find gleaming hardwood flooring and high ceilings throughout. The fireside family room, highlighted by an elegant wood tray ceiling, creates a warm and inviting atmosphere. French doors open to a generous deck, perfect for relaxing or entertaining alfresco. The gourmet eat-in kitchen is a chef’s dream, boasting custom cherry cabinetry, granite counters, a distressed walnut island, Thermador 48" range, and premium appliances. Upstairs, the primary suite delights with a tray ceiling, custom walk-in closet, and a luxurious bath featuring travertine, a Kohler spa tub, and a rain-and-body jet shower. The main level includes an additional primary bedroom with a full bath - perfect for guests, as well as a flexible office or living room space. Located within highly rated school districts, this home offers space and comfort, all in a prime location. Don’t miss the opportunity to make this exceptional Sandy Springs home yours!
Listing courtesy of Kevin Dierkes, SMG Realty