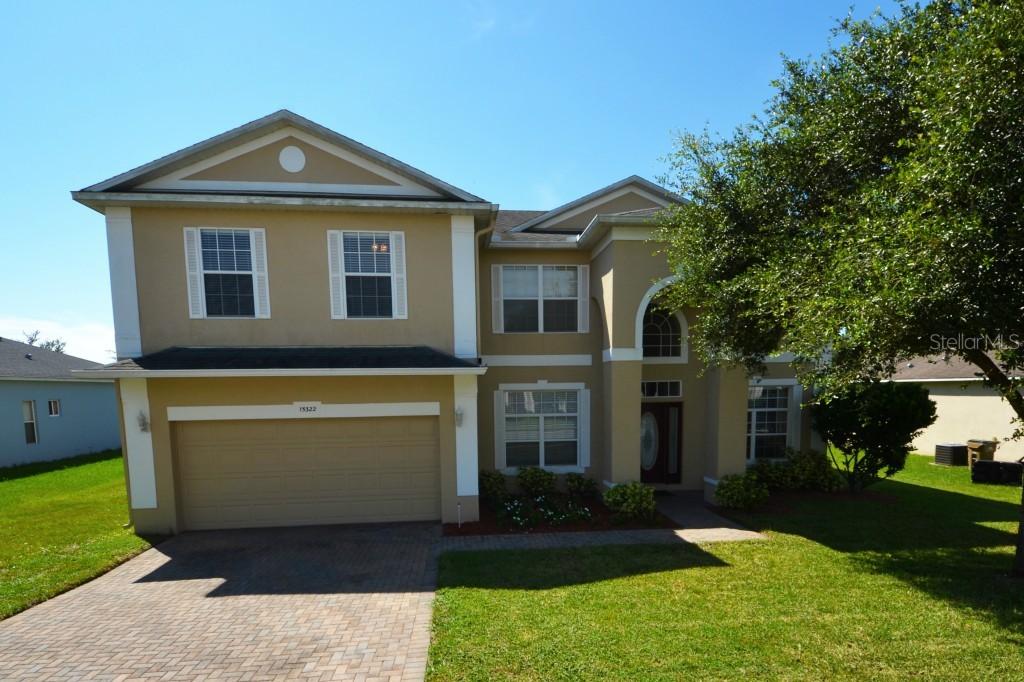
Photo 1 of 1
$248,000
Sold on 11/23/15
| Beds |
Baths |
Sq. Ft. |
Taxes |
Built |
| 4 |
3.00 |
2,839 |
$2,415 |
2006 |
|
On the market:
62 days
|
View full details, photos, school info, and price history
Looking for a well-maintained home with a lot of space? The open floor plan of this beautiful 2,839 square foot, 4BR/3BA with newly repainted exterior offers plenty of room for family fun or entertaining friends. An open, tiled foyer warmly invites guests to an area perfect as a formal dining room or den. A home office with a built-in desk unit that offers a lot of storage also sits off the foyer. As you walk past the staircase, you enter the family room, which opens to the kitchen with an island and a breakfast nook. This space was created with entertaining in mind, with its built-entertainment center, wiring for a surround sound system and sliding glass doors that lead to the patio. A guest room and bath are located off to the side of the great room. The open kitchen allows you to prepare meals while still being part of the action. This great space features Corian countertops, a double range, built-in microwave, side-by-side refrigerator and brand-new dishwasher. A laundry room and a separate pantry are also easily accessible from the kitchen. A spacious, carpeted second floor offers many options, with both a bonus room and bonus loft area. The second floor includes a bright, roomy master suite that features dual sinks, a garden tub, separate shower and French doors leading to an upstairs deck. On the other side of the loft area sit two more bedrooms and a third bathroom. This home has community pool access, so act quickly. It won’t be available long!
Listing courtesy of Brandie Mathison-Klein, KELLER WILLIAMS CLASSIC III RE