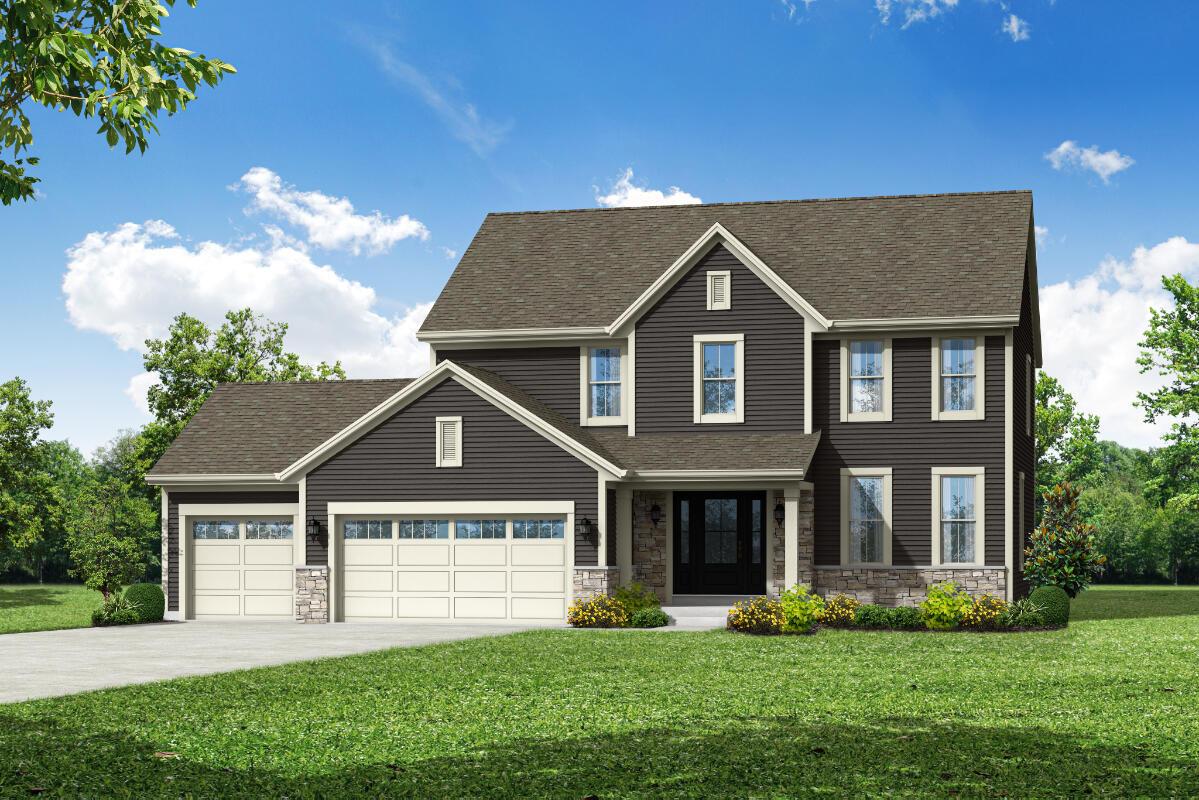
Photo 1 of 36
$682,900
| Beds |
Baths |
Sq. Ft. |
Taxes |
Built |
| 4 |
2.50 |
2,404 |
$1,308 |
2025 |
|
On the market:
265 days
|
View full details, photos, school info, and price history
This 2-story home features an open-concept floor plan connecting the living spaces with the kitchen that featuring S.S appliances, large WIP and an island that doubles as a casual snack bar. Large elegant black framed windows flood the home with natural light. The first floor also includes a flexible home office, a convenient powder room and a large mudroom that features a comfortable bench and plenty of storage space. Upstairs has three generously sized bedrooms, with a hall bathroom that is thoughtfully designed with separate compartments for privacy and convenience. The luxurious primary suite is a true retreat, featuring a duel vanity, a spacious five-foot ceramic shower, and a private water closet. Completing this home is a concrete driveway and sodded yard.
Listing courtesy of Jeffrey Wardon, Bielinski Homes, Inc.