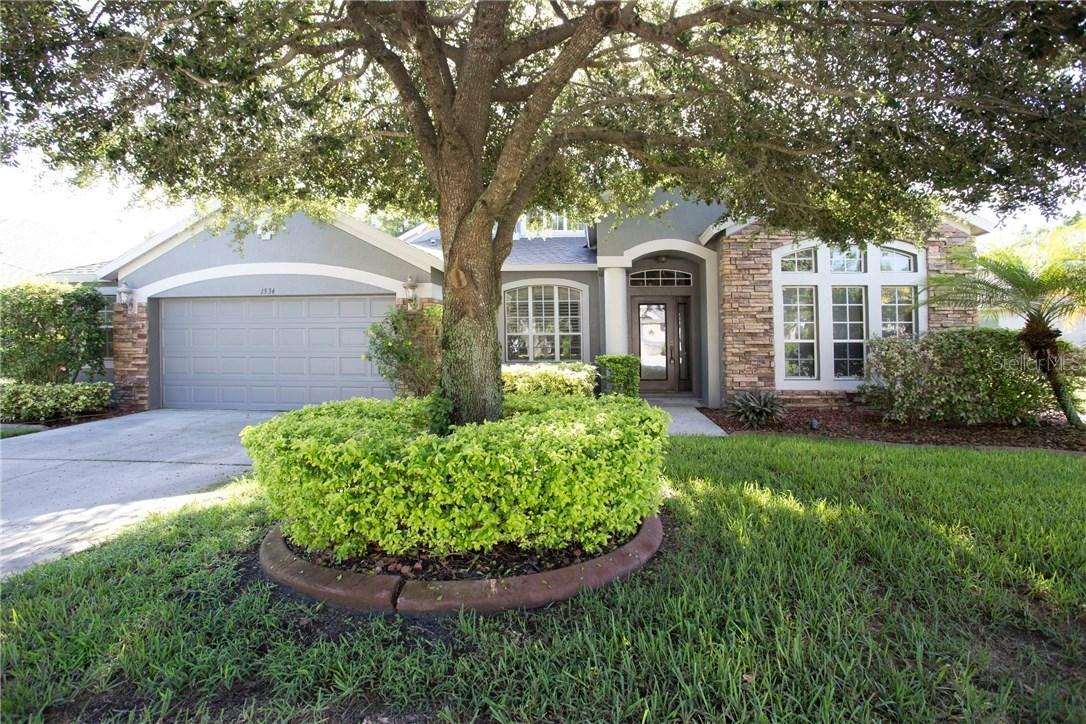
Photo 1 of 1
$280,000
Sold on 9/30/16
| Beds |
Baths |
Sq. Ft. |
Taxes |
Built |
| 4 |
3.00 |
2,918 |
$4,527 |
2004 |
|
On the market:
130 days
|
View full details, photos, school info, and price history
Built in 2004, This Exquisite Floor Plan 2918 sf of home with Formal Dining Room, Sitting Room, Living Room, Eat-in Kitchen, Upgraded Light Fixtures, Plantation Shutters, Soaring Ceilings and Beautiful Finishes Throughout. Private Conservation Home-site. Stone Front High Lights. Oversized 2 car garage. Gourmet Kitchen with 42" cabinets, stainless steel appliances and lots of counter space. Upstairs Bonus Room, Large Enough for Pool Table or Theater. Screen Enclosed Covered Lanai. The spacious master suite has a garden tub with separate shower, double sinks, vanity and huge walk-in closet. This Home Features 4 bedrooms, plus office/den, plus upstairs bonus room plus 3 full bathrooms. New updates have been added to the home, which include carpets and freshly painted bedrooms. Exterior Painted this year. Home pre-wired for Pool/Spa. Seller Offering Buyer a Home Warranty, cost not to exceed $500. A/C Unit is 1 year old. Within minutes to Shopping (The New Premier Outlet Mall, Tampa), Restaurants, Airport, Golf Courses, A Rated Schools and Trinity Hospital.
Listing courtesy of Donna Wortsman, SIGNATURE REALTY ASSOCIATES