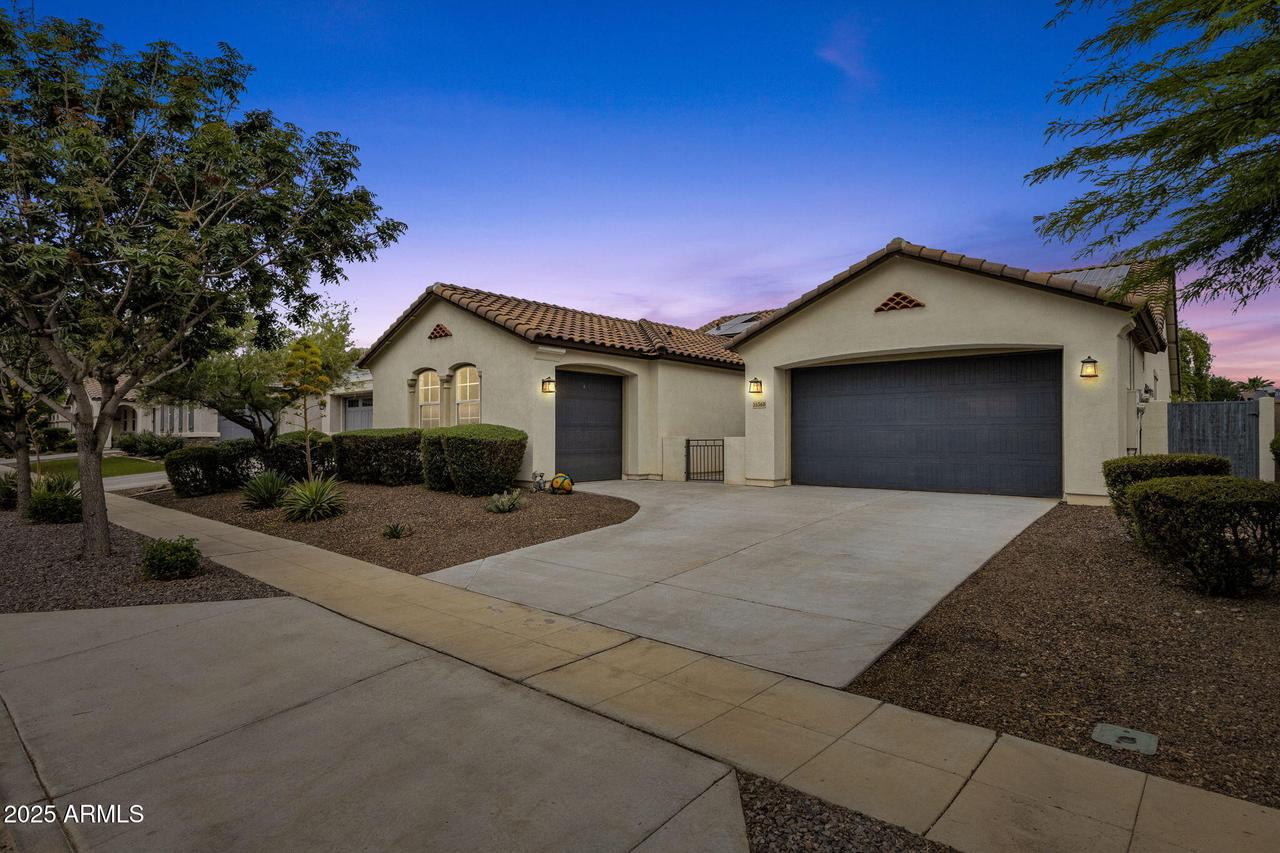
Photo 1 of 41
$558,900
| Beds |
Baths |
Sq. Ft. |
Taxes |
Built |
| 4 |
2.50 |
2,707 |
$2,723 |
2014 |
|
On the market:
56 days
|
|
Recent price change: $559,900 |
View full details, photos, school info, and price history
Welcome to this single level home in the heart of Marley Park. ALL NEW PLANK TILE FLOORING & NEW INTERIOR PAINT WITH OWNED Solar! One AC unit new in 2025, Avg Electric $160/mo. Spacious (2707 sf) & versatile 4bedroom residence plus flex room perfect for work, play, or multigen living. Owner's suite offers direct access to backyard & features spa-inspired private bath w/walk-in shower, soaking tub, double sinks, & generous walk-in closet. The thoughtfully designed guest wing includes two bedrooms, a full bath, & private flex room—ideal for visitors, or anyone needing their own space. You'll love the open-concept great room w/ plenty of space for a game table or entertaining. The eat-in kitchen has stainless appliances, 2 pantries - continue reading for all the feature Nestled on a desirable North/South interior lot, this home is just steps away from the Marley Park Heritage Campus, including Heritage Park, the Heritage Club, and Pool House. Enjoy resort-style living with multiple community pools, BBQ areas, and friendly neighborhood gatherings. 4th Bedroom has double doors and a niche for a closet
Be sure to check out the floorplan to see everything this incredible home has to offer! Here is a recap of the features:
**Formal Entry
Gated courtyard
**Great Room
Tray Ceiling
Ceiling Fan
**Formal Dining Room
Door to patio
**Kitchen Features:
Cabinets:
48" upper cabinets
Pull outs
Granite Counters
Island with barstool area
Pendant lights
Stainless Double wall Ovens
5 Burner Gas Cook top
Built in Stainless Microwave
Under mount stainless sink
Gooseneck faucet
Disposal
New Stainless Dishwasher
2 Walk in Pantries
**Kitchen Eating Space
Ceiling Fan
**Office
Double Doors
Built in Bookshelf or closet niche
**Main Suite
Ceiling Fan
Door to Patio
Private Bath
Roll in Shower w/grab bars
Executive Height Counters
Toto Bidet toilet seat with dedicated circuits
Dual Sinks
Soaking tub
Walk in Closet
**Guest Half Bath
Toto Bidet toilet seat with dedicated circuits
**Laundry room
Plumbed for utility Sink
Honeywell humidity sensor
**Guest Wing
2 Guest Bedrooms w/ walk in closets
Ceiling Fans
Flex/TV, game room
**Full Guest Bath
Large linen with shelving
**Exterior
Covered Patio
Bar area with granite counters and electricity
Extended Concrete
Irrigation system
2 side gates
**Three Car Garage
Split
2 Auto Door Openers
Direct Access to the home
Coach Lights
**Additional Features
Single level
2707 Square Foot
Professionally Extended Family room
Recessed lights
Roman shades
Two Inch Blinds
Two panel Doors
Dual Pane Windows
Whole house air filtration system
Jump Ducts
Split HVAC System one unit replaced in 2025
Water Softener
OWNED SOLAR! with low electric bills Avg $164 per month!
North /South Exposure
Flooring:
Plank Tile
**Community Amenities:
Tree lined streets
Clubhouse
Multiple Community Pools
Community Spa
Close to the 303 and entertainment corridor
Listing courtesy of Kim Espinoza & Michael Espinoza, Good Oak Real Estate & Good Oak Real Estate