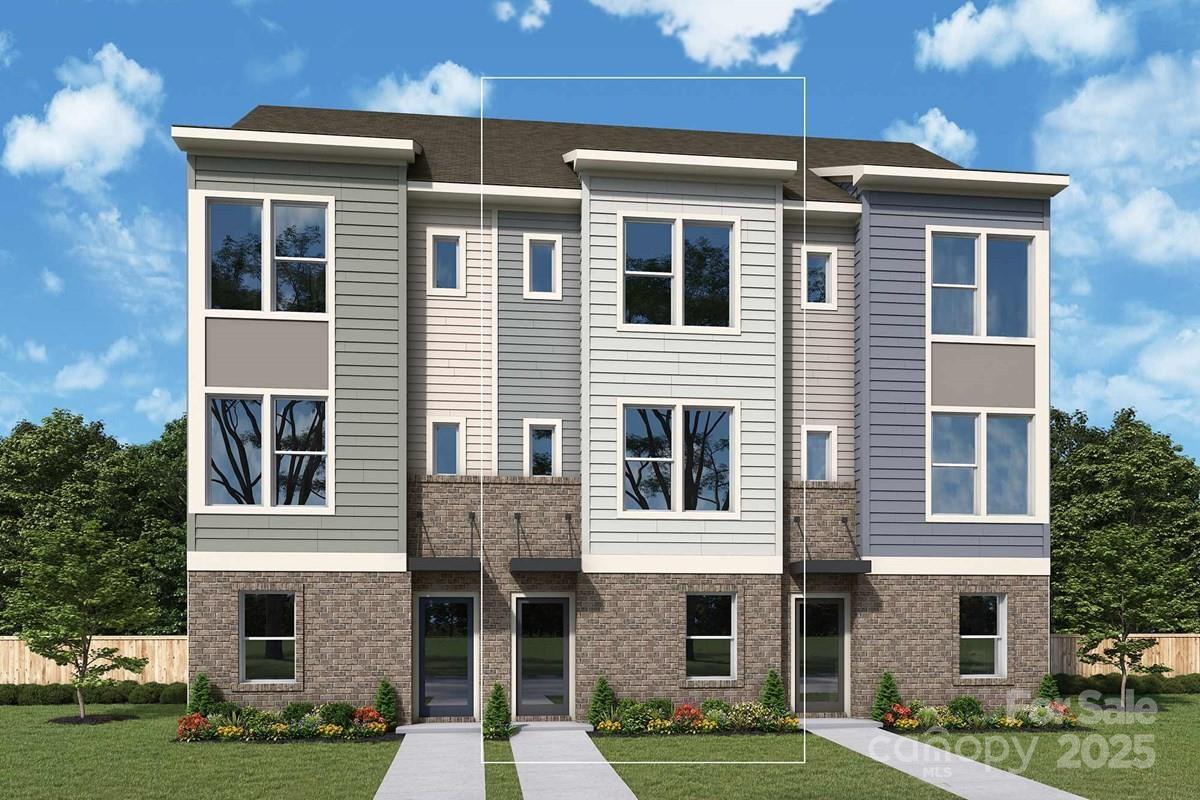
Photo 1 of 4
$398,990
| Beds |
Baths |
Sq. Ft. |
Taxes |
Built |
| 2 |
2.10 |
1,384 |
0 |
2025 |
|
On the market:
59 days
|
View full details, photos, school info, and price history
This thoughtfully designed David Weekley 3-bed, 3.5-bath floorplan offers modern comfort and thoughtful detail throughout. As an interior unit, it features a spacious balcony, 9-foot ceilings, and a 2-car tandem garage for added convenience. Enjoy energy-saving construction, Frigidaire Gallery appliances, Shaw LVP flooring, and a stylish kitchen island that anchors the open-concept living space. Perfectly crafted for both everyday living and effortless entertaining.
Listing courtesy of Jenny Miller, David Weekley Homes