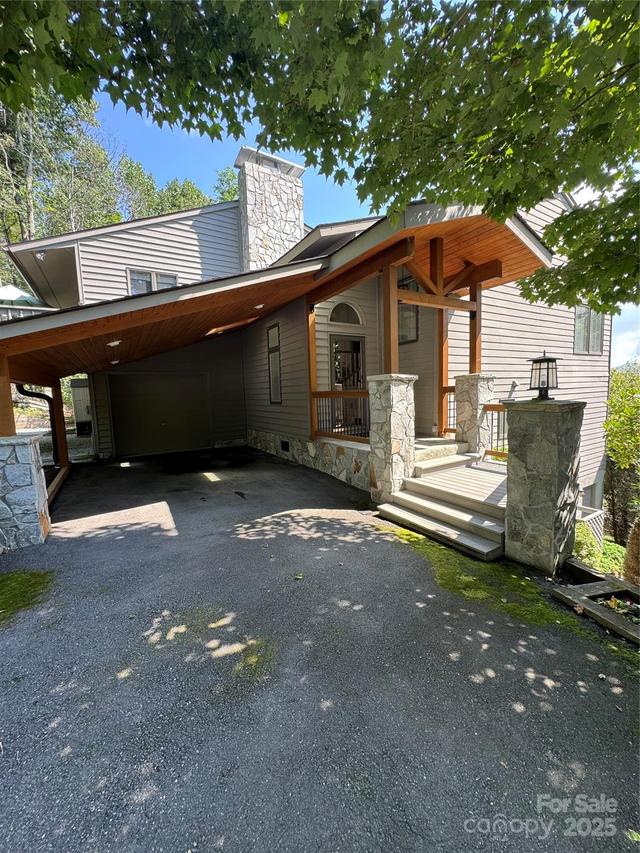
Photo 1 of 34
$739,000
Sold on 9/22/25
| Beds |
Baths |
Sq. Ft. |
Taxes |
Built |
| 3 |
4.00 |
3,012 |
0 |
1987 |
|
On the market:
35 days
|
View full details, photos, school info, and price history
Stepping through the front door you notice a spacious living room with coffered ceilings, filled with natural light and breathtaking views. Dining room and kitchen feature vaulted ceilings, granite countertops, high-end stainless-steel appliances, custom cabinets and much more!. Notice the large outdoor deck, floored with durable Bangkirai wood. Overlooking the dining area, you’ll find a large office area with its own deck. One of the guest bedrooms and baths are on this level as well. With just a few steps find a en suite primary bedroom. All with a mix of engineered wood, vinyl, and ceramic tile flooring. The lower level boasts a spacious en suite primary bedroom complete with an oversized walk-in closet and a luxurious bath featuring a tiled shower, double sinks, and distinctive mirrors. This level also includes a living area with a den, dining nook, along with a full bath and laundry. Additional highlights include a garage with workshop space, a carport, and a generous driveway.
Listing courtesy of Patricia Combs, Combs Carolina Properties Inc