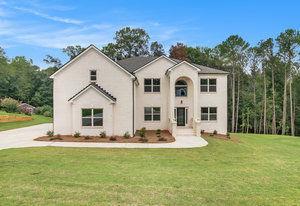
Photo 1 of 10
$625,000
| Beds |
Baths |
Sq. Ft. |
Taxes |
Built |
| 5 |
4.00 |
3,800 |
$611 |
2025 |
|
On the market:
101 days
|
View full details, photos, school info, and price history
Under Construction- photo is a similar floor plan in another location. This stunning 5BR/4BA home with three-sided brick construction and upscale finishes throughout. Features include a two-story foyer, formal living and dining rooms with custom trim, and a spacious family room with electric fireplace. The gourmet kitchen boasts granite countertops, painted cabinetry, tile backsplash, farmhouse sink, and premium stainless-steel appliances including double ovens and a five-burner cooktop. Main level includes a guest bedroom/office and full bath.
Upstairs, the owner’s suite offers a sitting area, fireplace, tray ceiling, and spa-style bath with soaking tub, dual vanities, and seamless glass shower. Three additional bedrooms and two guest baths complete the upper level. Enjoy 5" engineered hardwood floors, ceramic tile in wet areas, wrought iron staircase, and a 12' x 16' rear covered porch. Home includes dual HVAC, 50-gallon gas water heater, three-car garage, sprinkler system, and builder’s warranty. Situated on approx 2 acres and no HOA fees
Listing courtesy of Faith Reid, BHGRE Metro Brokers