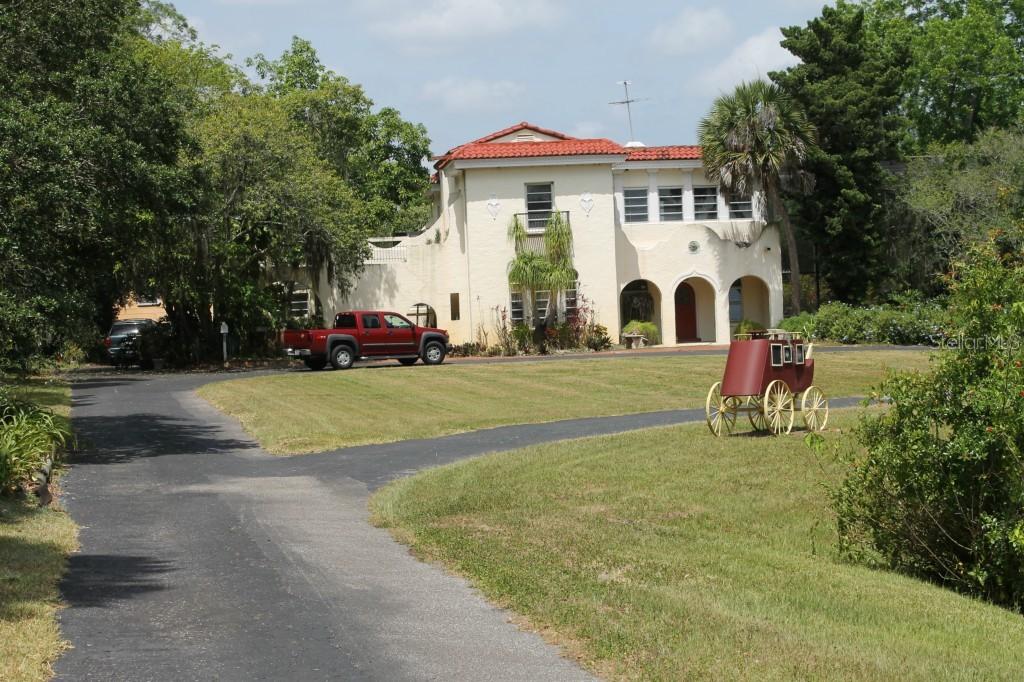
Photo 1 of 1
$1,250,000
Sold on 11/20/17
| Beds |
Baths |
Sq. Ft. |
Taxes |
Built |
| 4 |
4.00 |
4,160 |
$10,247 |
1921 |
|
On the market:
924 days
|
View full details, photos, school info, and price history
Mediterranean style home built in the 1920's with mature landscape and blooming fruit tress sits on 14+/- acres overlooking Lake Gass. The main house sits on the southern portion along with a two bedroom
one bath apartment and has several out buildings. Owner has tried to preserve the historic nature of the land and home. The home itself contains the original hardwood flooring and tiled living room floors.
Mediterranean stucco interior walls, solid wood arched doors, and beamed ceilings. The living room has 15 foot vaulted ceilings that lead you upstairs to what was originally a ballroom but now a bedroom
with 4 built in beds and a pool table. The outbuildings were once the servants quarters, smoke house and a fishing house. The North 8 acres (3 acre of uplands) was rezoned to a Planned Development (PD)
and allows for the development of up to 30,000 sq ft of office space. The South acreage contains ASC-1 and RDC-12 zoning. Seller will consider selling the home and PD zoned property separately. The home is sold as is. Please call for more details.
Listing courtesy of James O'Brien, COASTAL BROKERAGE & INVESTMENT