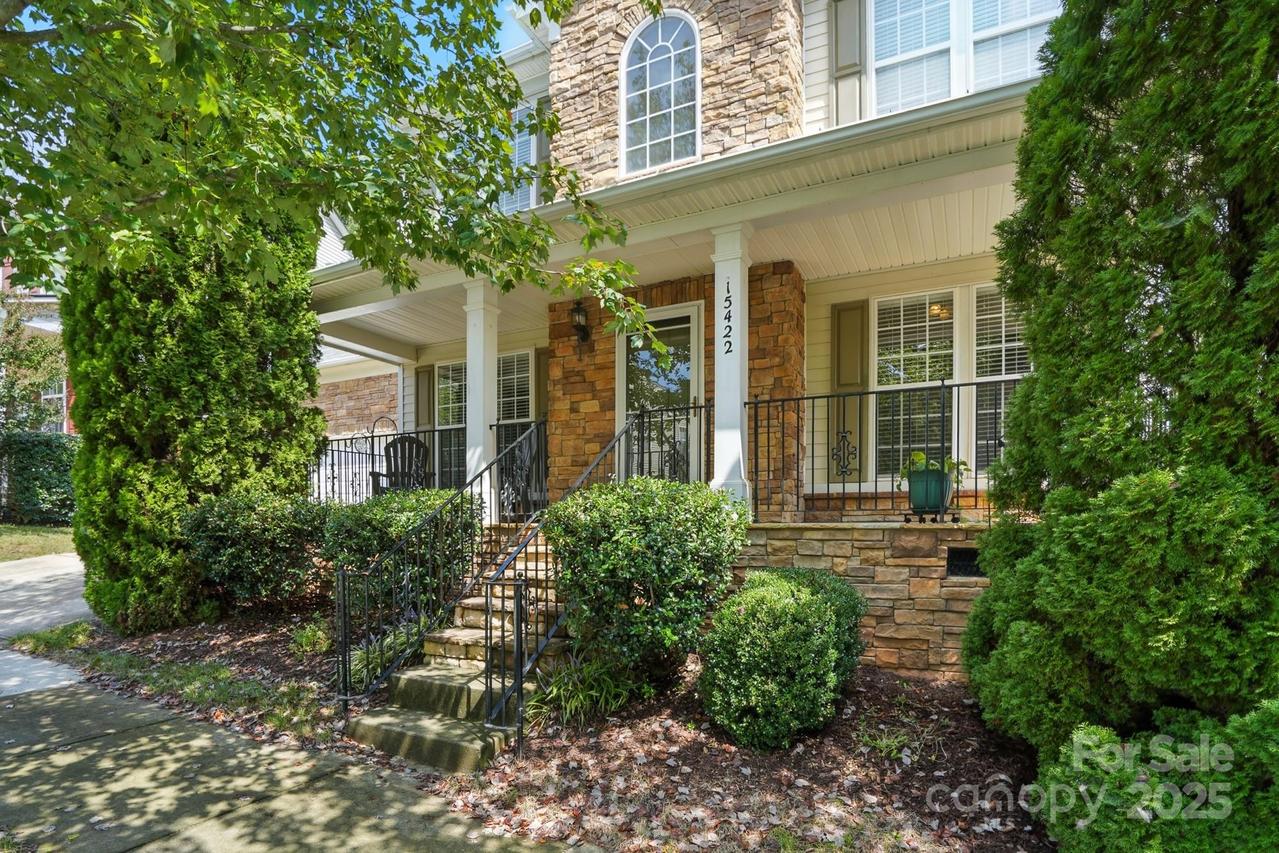
Photo 1 of 42
$555,000
Sold on 10/21/25
| Beds |
Baths |
Sq. Ft. |
Taxes |
Built |
| 4 |
2.10 |
3,158 |
0 |
2007 |
|
On the market:
45 days
|
View full details, photos, school info, and price history
NO OPEN HOUSE 9/7. Welcome to your dream home! This beautifully maintained 3-floor residence offers the perfect blend of comfort, space, and amenities, nestled in a highly desirable community with a pool. Step inside to a spacious and inviting first floor with soaring 9-foot ceilings, creating an open and airy atmosphere. The heart of the home is the open-concept kitchen and living room, ideal for both everyday living and entertaining. The kitchen boasts 42-inch cabinets, ample counter space, and a cozy breakfast nook for morning coffee or casual meals. Adjacent to the kitchen, you'll find a formal dining room perfect for hosting dinners, and a dedicated home office for work-from-home convenience. The flexible floor plan also includes a bonus flex space—great for a home gym, playroom, or media room. Upstairs, the spacious primary suite offers a peaceful retreat with an updated master shower and plenty of closet space. Three additional bedrooms provide room for everyone, plus options for guests or hobbies. Step outside to your private oasis—an expansive Trex deck (built in 2021) overlooking a serene private backyard, complete with a hot tub for year-round relaxation. Whether you're hosting friends or enjoying a quiet evening under the stars, this outdoor space is a true highlight. Located in a thriving community with a swimming pool, playgrounds, and a full calendar of neighborhood events, this home offers not just a place to live, but a lifestyle to love. Don’t miss your chance to own this exceptional property. Schedule your tour today and experience all it has to offer!
Listing courtesy of Tara Bartlett, Austin-Barnett Realty LLC