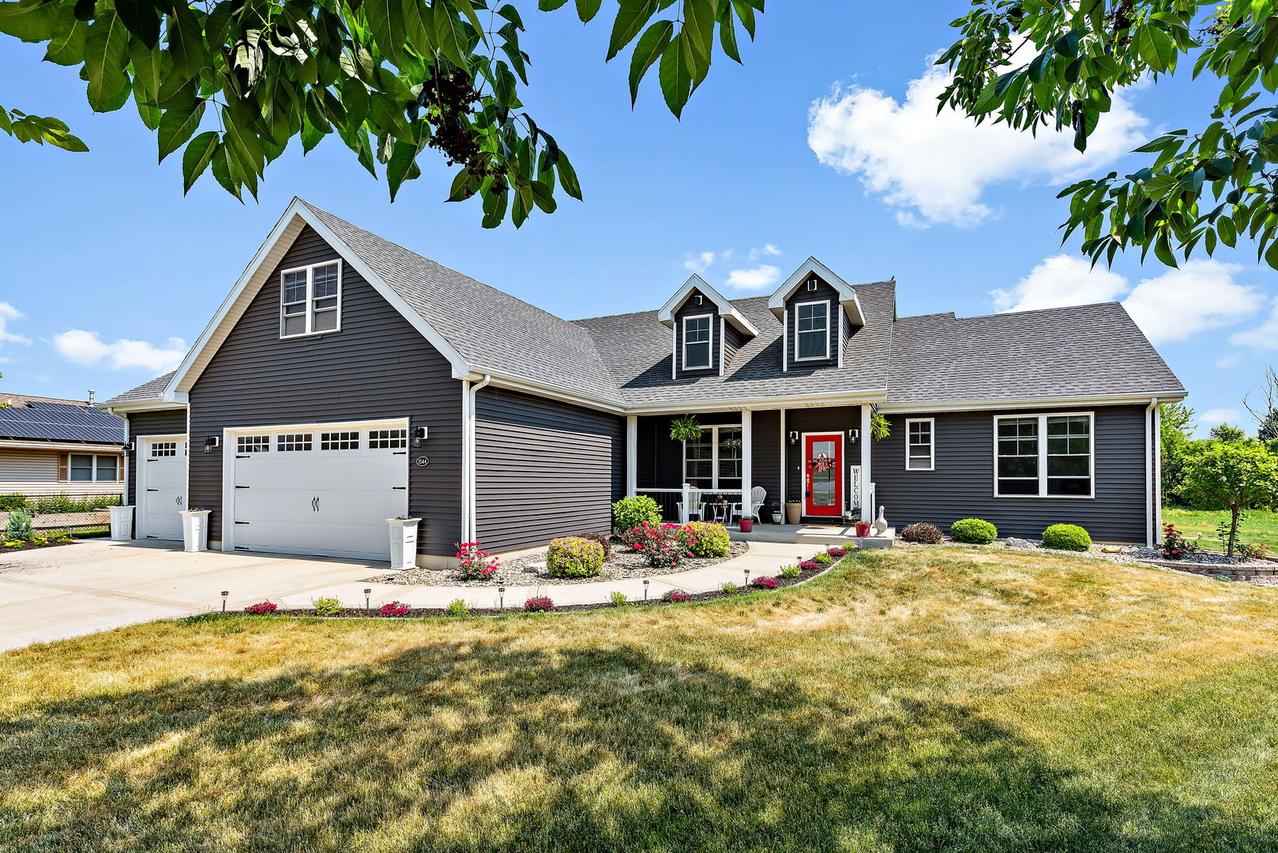
Photo 1 of 1
$330,000
Sold on 7/17/23
| Beds |
Baths |
Sq. Ft. |
Taxes |
Built |
| 4 |
3.00 |
2,200 |
$6,150.02 |
2018 |
|
On the market:
41 days
|
View full details, photos, school info, and price history
You will fall in love with this 4 bedroom 3 bath home in Bourbonnais. Open floor plan that allows flow from room to room. 9 foot ceilings on first floor with 17 foot ceiling in living room Engineered hardwood floors throughout the first floor. The kitchen has 42 inch cabinets with self closing doors and drawers, farmhouse sink, Breakfast bar with Quartz countertops. The breakfast nook area has sliders onto the back deck. Gas starter fireplace in the living room. There are USB outlets throughout the home except for third bedroom. Outlets have automatic nightlights. The master bath has marble countertops. Home has 50 gallon water heater. 3 car garage is heated with insulated walls and 9 foot garage doors. New landscaping, back deck and patio that lead out to 33 foot pool. There is Attic space above front door could be made into additional living space by future owners
Listing courtesy of Sandra Workman, Coldwell Banker Realty