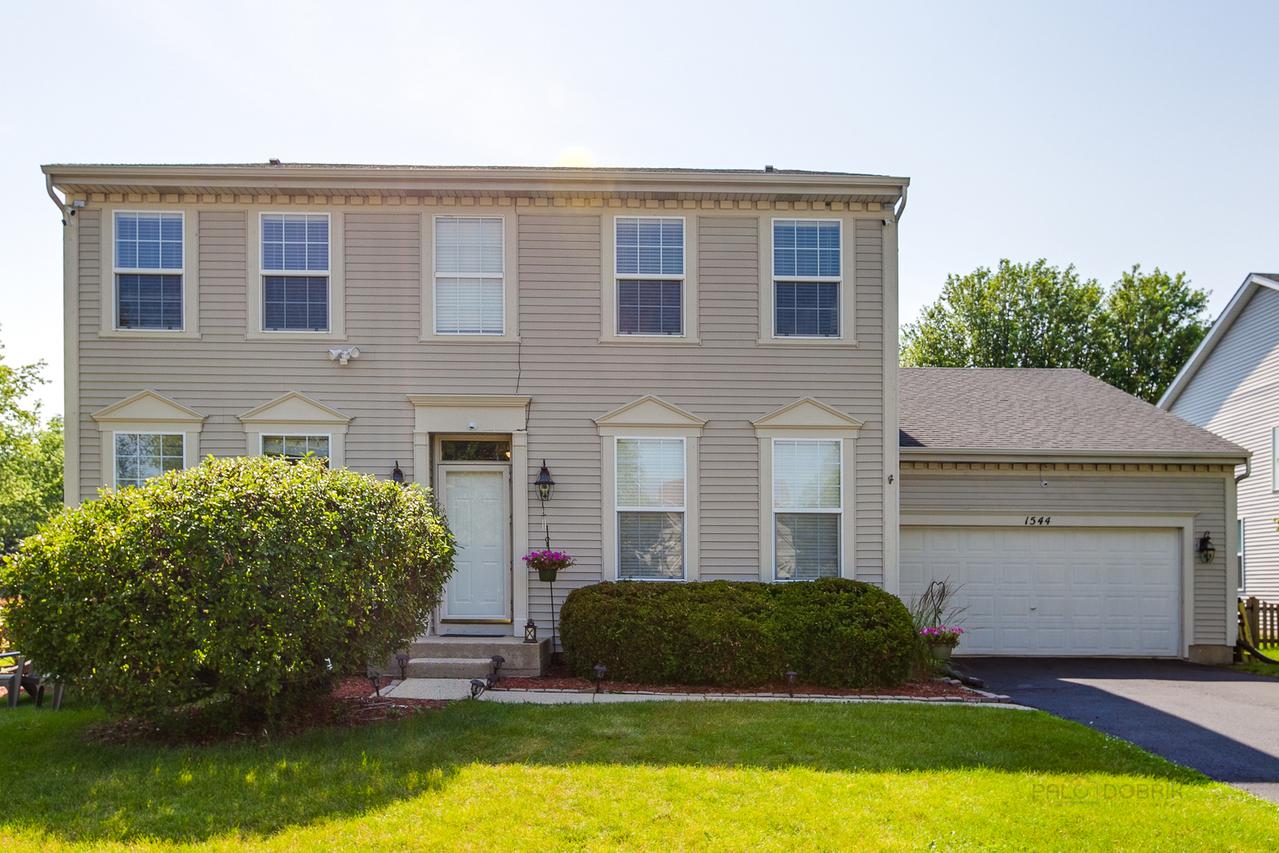
Photo 1 of 1
$400,000
Sold on 9/11/20
| Beds |
Baths |
Sq. Ft. |
Taxes |
Built |
| 5 |
2.10 |
3,804 |
$11,457.84 |
2001 |
|
On the market:
64 days
|
View full details, photos, school info, and price history
This home allows you to truly enjoy combined indoor and outdoor living with its large in-ground pool with privacy bushes and spacious patio. 9 foot ceilings! Two story foyer welcomes you as you enter with views into the formal living and dining room. Through the butler's pantry leads you into the gourmet kitchen with stainless steel appliances, granite countertops, island with breakfast, eating area and views into your inviting family room with cozy fireplace - open layout is ideal for gatherings. Office/bedroom, half bath and laundry room complete the main level. Escape to your master suite through double doors featuring fireplace, large walk-in closet and spa-like ensuite. Three additional bedrooms, one full bathroom and loft adorn the second level. Entertain in style in your finished basement with recreation room, exercise room, bonus room/bedroom and media room. Nestled in an ideal location with close proximity to I-94, Gurnee Mills Mall, Six Flags Great America and plenty more!
Listing courtesy of Jane Lee, RE/MAX Top Performers