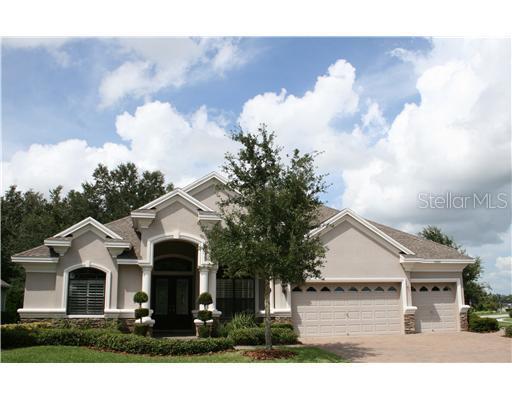
Photo 1 of 1
$420,000
Sold on 5/08/12
| Beds |
Baths |
Sq. Ft. |
Taxes |
Built |
| 3 |
3.00 |
3,468 |
$4,569 |
2008 |
|
On the market:
245 days
|
View full details, photos, school info, and price history
Gorgeous! Former Custom Samuelson Built Home! Kristen V Model, Spacious 3 Bedroom Plus Office or Possible 4th Bedroom, Bonus Room, Media Room, 3.5 Bath, 3 Car Garage with Heated Bird Caged Pool! Enter Leaded Glass Double Doors! Plantation Shutters!Crown Molding! Custom Window Treatments! Tray Ceiling! Living Room, Dining Room Combination Features Hardwood Flooring. Gourmet Chef's Kitchen Features Beautiful Wood Cabinetry! Granite Counter Tops! Top of the Line Stainless Glass Cook Top! Tiled Back Splash! Range Hood! Built in Wall Oven/Microwave! Wine Fridge! Island for Prep Work! Eat in Kitchen Nook with Mitored Glass Window! Breakfast Bar! Upgraded Light Fixtures and Ceiling Fans Throughout! Over Sized Master Suite! Downstairs! Master Bath Features Dual Vanities with Stunning Granite Counter Tops! Large Garden Tub, Separate Walk in Shower! Columns! Large Walk in Closets! Family Room has a Rich Wood Built in Entertainment Center, and Gas Log Fireplace! Surround Sound! Split Bedroom Plan! Upstairs Bonus Room Plus Media Room! Great for your "Man Cave" Theater Room! Peaceful, Private Backyard! Bird Caged, Heated Pool with Pavered Lanai! Located in Desirable Gated Community! Amenities Include Fishing Pier, Playground, and Tennis Courts! Easy Commute toAirport, Tampa, Restaurants, and New Community Hospital! No CDD Fee's!
Listing courtesy of Sandee Dillon-Mooney, RE/MAX REALTEC GROUP INC