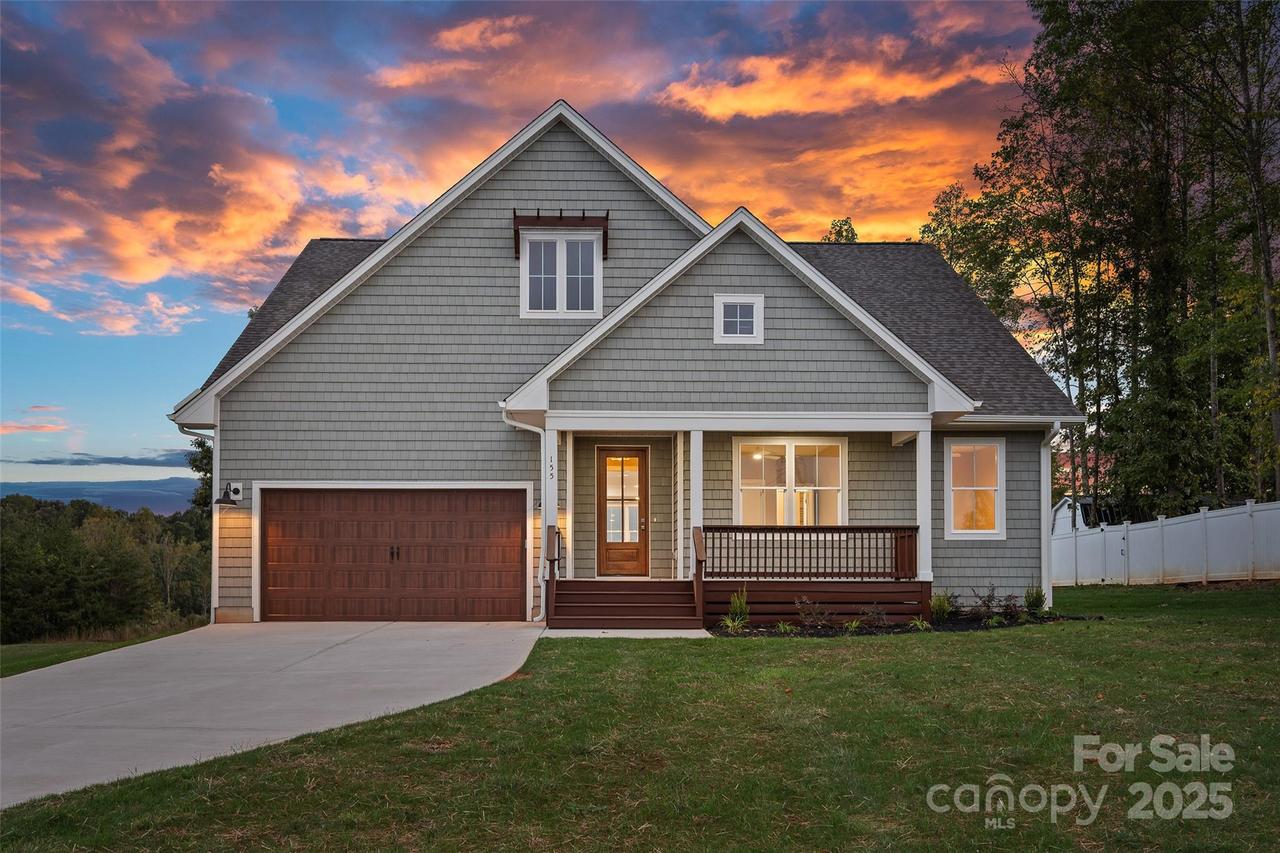
Photo 1 of 39
$479,999
| Beds |
Baths |
Sq. Ft. |
Taxes |
Built |
| 3 |
2.10 |
2,208 |
0 |
2025 |
|
On the market:
95 days
|
View full details, photos, school info, and price history
This gorgeous new construction ranch home offers a clean, functional layout with upgraded finishes and No HOA! The home features three bedrooms, two and a half bathrooms, an office, and an oversized entryway that gives the space a wide-open feel from the moment you walk in.
The gourmet kitchen includes stainless steel appliances, a gas range with a custom vent hood, a walk-in pantry with a pocket door, and a large island with marble-style counters and brass hardware. An oversized sliding glass door in the sunlit dining area leads to a back patio, perfect for grilling or relaxing.
The open living room features a tray ceiling and a gas fireplace with shiplap detail and a wood mantel. The primary suite also includes a tray ceiling, a large tiled shower, a dual vanity, and a spacious custom walk-in closet.
Off the two-car garage, the mud and laundry room offer a smart transition space. There's also a large walk-in utility closet for extra storage.
Throughout the home, you’ll find upgraded 9-inch LVP flooring and ceiling fans in every bedroom, the office, and the living room. Designed for both comfort and everyday practicality.
Perfectly situated on over half an acre on a quiet street in Harmony, NC.
Up to $15,000 in down payment assistance available for qualified buyers as well as closing cost incentives!!
Listing courtesy of Josh Dearing, SERHANT