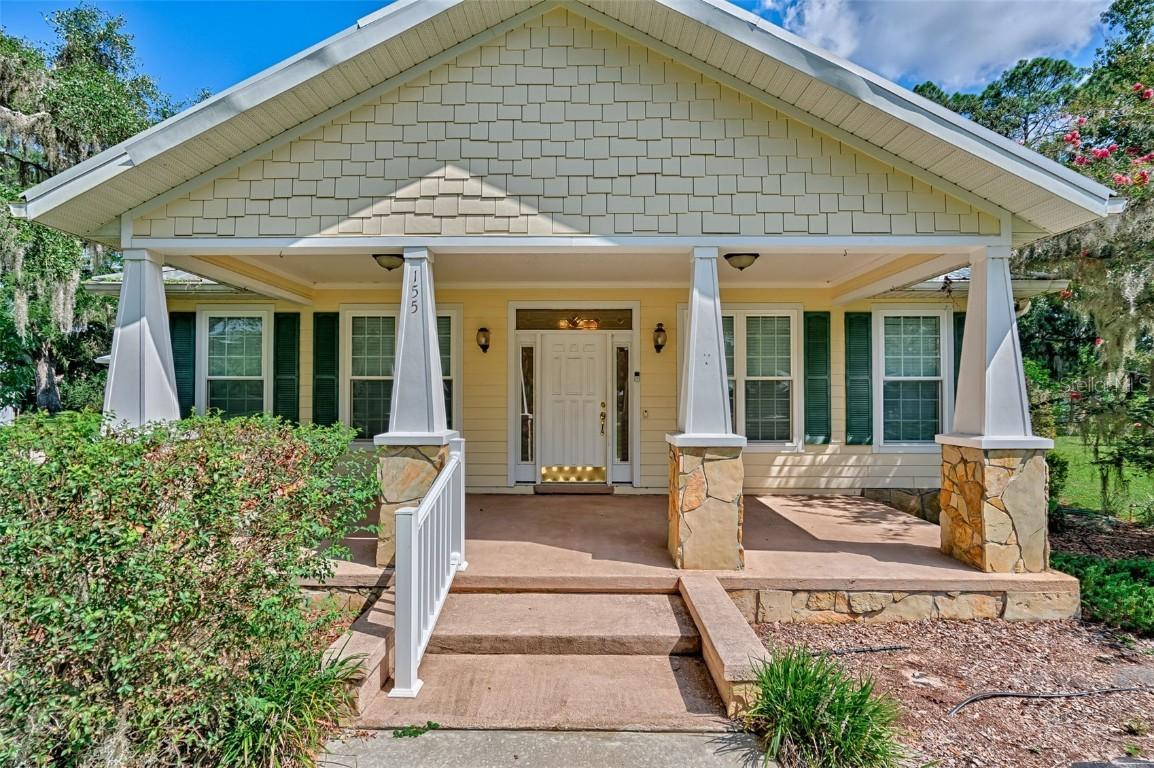
Photo 1 of 69
$365,000
| Beds |
Baths |
Sq. Ft. |
Taxes |
Built |
| 3 |
2.00 |
2,643 |
$5,716 |
2011 |
|
On the market:
142 days
|
View full details, photos, school info, and price history
Under contract-accepting backup offers. One or more photo(s) has been virtually staged. This 2,643 sq. ft. home sits on a spacious 1.15-acre lot and offers the perfect blend of comfort, style and convenience. A covered portico entry leads into a welcoming hallway with a pantry/utility room and washer and dryer hookups. The open floor plan features a light-filled kitchen, dining and living area with plantation shutters, crown molding and 6” baseboards throughout. The kitchen offers stainless steel appliances, plenty of cabinetry and lots of counter space. French doors open to a beautiful Georgian-style covered back porch with ceiling fans—perfect for hosting guests or enjoying peaceful outdoor living. Down the hall are three spacious bedrooms, each with walk-in closets and natural light. The hall bath includes dual sinks and a seated tub, while the primary suite offers double vanities, a large walk-in shower and an huge walk-in closet. Additional features include a hall storage closet with dedicated office space and durable vinyl plank flooring throughout—no carpet. The backyard is complete with fruit trees, two storage sheds and a greenhouse. The home has a metal roof. Enjoy rural living without the work in this turnkey home. From the Georgian porch to the gardens, greenhouse and sheds, this property supports an indoor-outdoor lifestyle in a quiet setting. Conveniently located near Downtown Cross City, Manatee Springs State Park, Fanning Springs, and only a 20-minute drive to Steinhatchee, you’ll appreciate both the serenity of small-town living and easy access to natural springs, rivers, and recreational amenities.
Listing courtesy of Betsy Pepine & Holly Bender, PEPINE REALTY & PEPINE REALTY