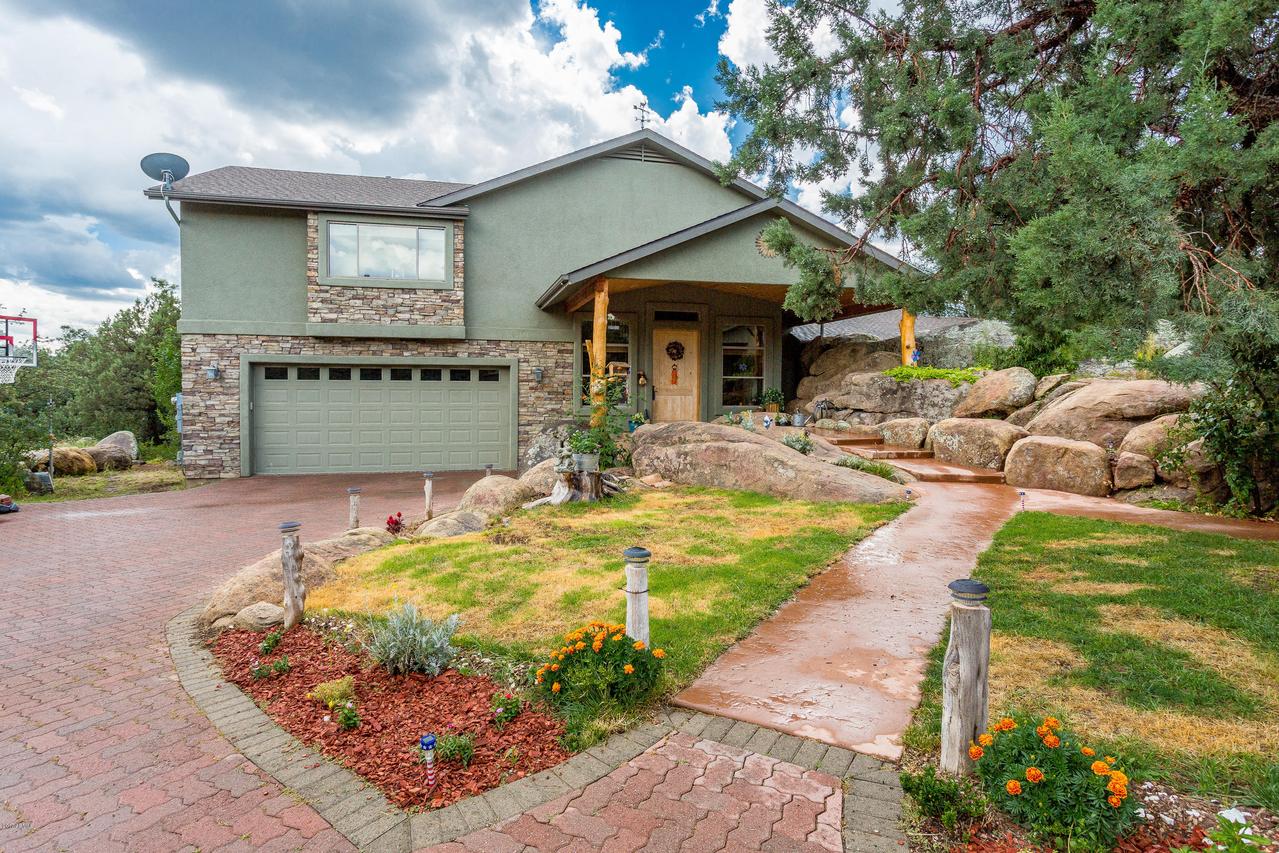
Photo 1 of 1
$499,900
Sold on 10/30/17
| Beds |
Baths |
Sq. Ft. |
Taxes |
Built |
| 4 |
4.00 |
3,480 |
$2,336 |
2003 |
|
On the market:
42 days
|
View full details, photos, school info, and price history
This custom home boasts an in town location surrounded by massive boulders with over a half acre of usable space has 4 bedrooms, gourmet kitchen and combined total of 5.5 gar garages/workshop space (nearly 1700 sq. ft total). Large master suite is 4 steps up from living room, offers dual vanities, (2) walk-in closets, contemporary snail shower and separate tub, and has private access to rear covered patio a short walk from hot tub. Gourmet kitchen offers corian counters, large dining area, knotty alder cabinetry, Jenn-Air appliances include gas cooktop, double wall oven and huge walk-in pantry. Main level consists of family, laundry, kitchen, master suite, bath and guest bedroom/office. Cont... Upper level consists of large bonus room already plumbed for wet bar, 2 en-suite bedrooms and loft area. Additional amenities include extensive tigerwood laminate flooring & tile, large family room accented by 18+ tongue & groove ceilings with peeled pole accents, elegant stone accents on exterior, decorative plant/pot shelving and massive laundry room with utility sink. Leased solar system with grandfathered rates provides total lease/electric bill of approx. $230/month 3 zone HVAC. Attached garage is approx. 675 sq. feet, detached shop/office is approx. 975 sq. feet. Seller has been able to fit 7 cars (parked creatively) between both garages.
Listing courtesy of Paul Schneider