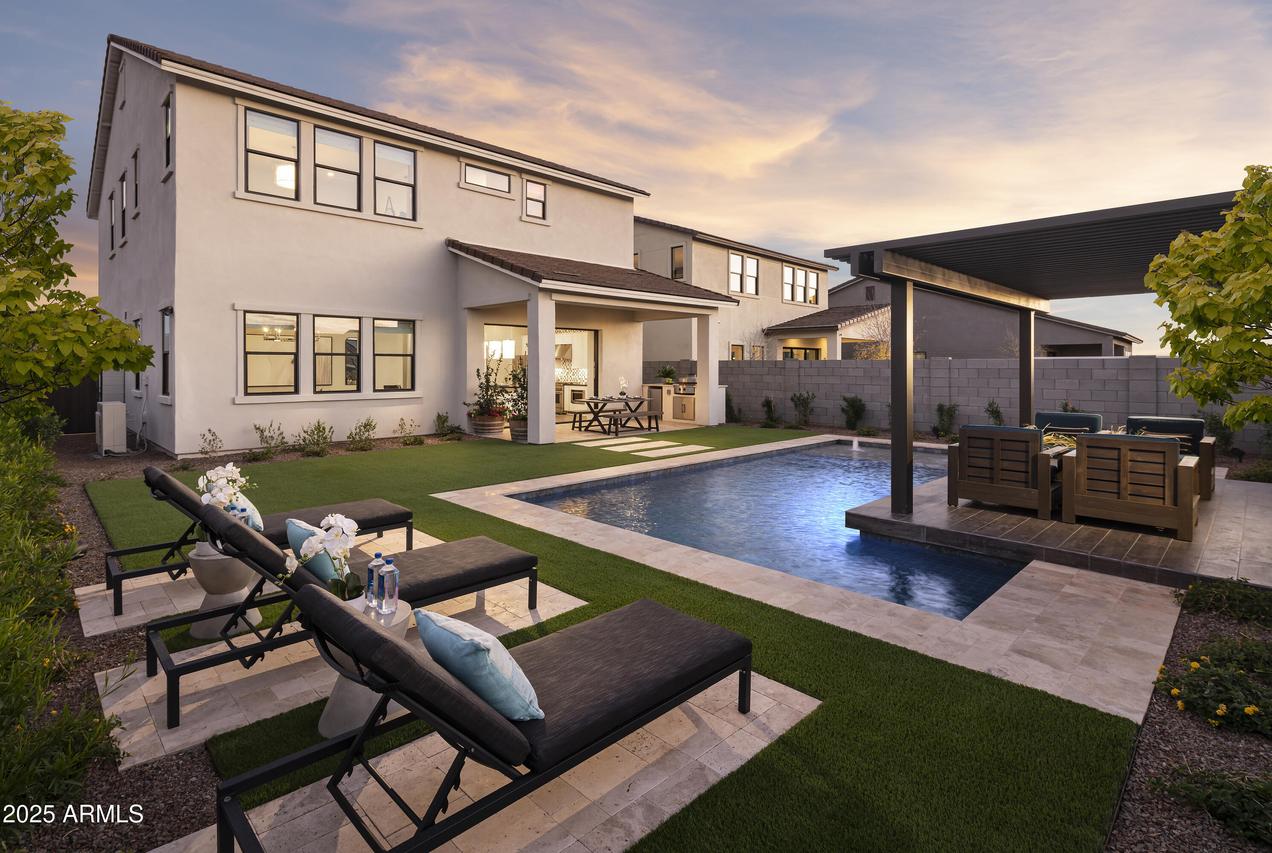
Photo 1 of 34
$750,000
| Beds |
Baths |
Sq. Ft. |
Taxes |
Built |
| 4 |
3.50 |
2,612 |
$4,000 |
2021 |
|
On the market:
37 days
|
View full details, photos, school info, and price history
This professionally designed Model Home features 4 bedrooms, 2.5 bathrooms, a dedicated office, and an upstairs loft — all thoughtfully arranged across two spacious levels. The main floor offers an open great room with a cozy fireplace that flows into a designer kitchen with upgraded cabinetry, quartz countertops, and a large island. Upstairs, the spacious primary suite includes a walk-in closet and spa-inspired shower. The generous loft provides extra space for a media room, playroom, or lounge. A private office off the entry is perfect for working from home. Outside, enjoy a fully landscaped backyard with a sparkling pool and stylish pergola — ideal for year-round entertaining or relaxing. Filled with high-end finishes, this model home showcases the best in modern design and function.
Listing courtesy of Zane Shull & Mykol Lagarde, Toll Brothers Real Estate & Toll Brothers Real Estate