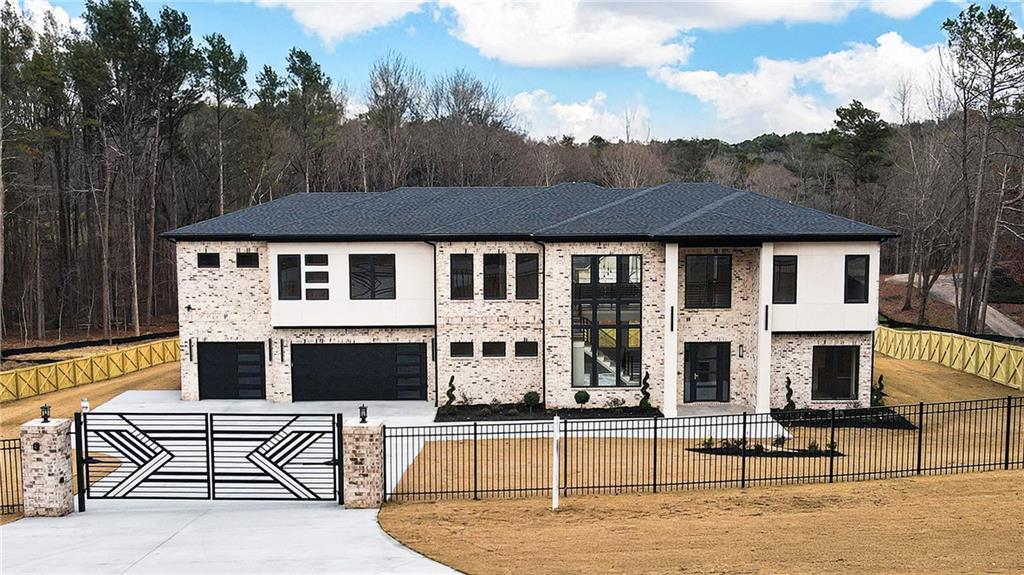
Photo 1 of 71
$1,675,000
| Beds |
Baths |
Sq. Ft. |
Taxes |
Built |
| 5 |
5.10 |
5,508 |
$5,310 |
2025 |
|
On the market:
144 days
|
View full details, photos, school info, and price history
This extraordinary 5,508-square-foot contemporary estate in Dacula is a true masterpiece, seamlessly blending cutting-edge design with uncompromising luxury. Floor-to-ceiling European windows, soaring 10-foot ceilings, wide-plank hardwood flooring, and marble-finished porcelain tiles create a light-filled, elegant backdrop throughout.
The open-concept layout flows effortlessly from the formal dining room to the grand living space and into a chef-inspired kitchen featuring custom cabinetry, professional-grade appliances, and a hidden prep kitchen—perfectly designed for both everyday living and effortless entertaining. With five spacious bedrooms, this home offers exceptional flexibility for family living or hosting guests. The primary suite is a true retreat, complete with a spa-inspired bath and a boutique-style walk-in closet, while secondary bedrooms are generously sized and finished with the same refined attention to detail.
Additional highlights include a dedicated home office, an upstairs loft, and a versatile bonus room ideal for a lounge, media space, or wellness retreat. Outdoors, an expansive covered patio with a fireplace, a private gated entrance, professionally landscaped grounds, and a three-car garage complete this remarkable property. This property stands apart as a meticulously designed European-inspired estate, prioritizing architectural refinement, privacy, and everyday luxury. From its hidden prep kitchen and curated interior finishes to its private gated setting and elegant outdoor living spaces, this home offers the sophistication of estate living in a more efficient, thoughtfully scaled form—at a compelling value compared to neighboring ultra-luxury offerings.
Designed for elegance and modern living, this estate is more than a home—it’s a lifestyle. Schedule your private tour today and experience luxury without compromise.
Listing courtesy of SARA KIM, Turnkey Global Realty