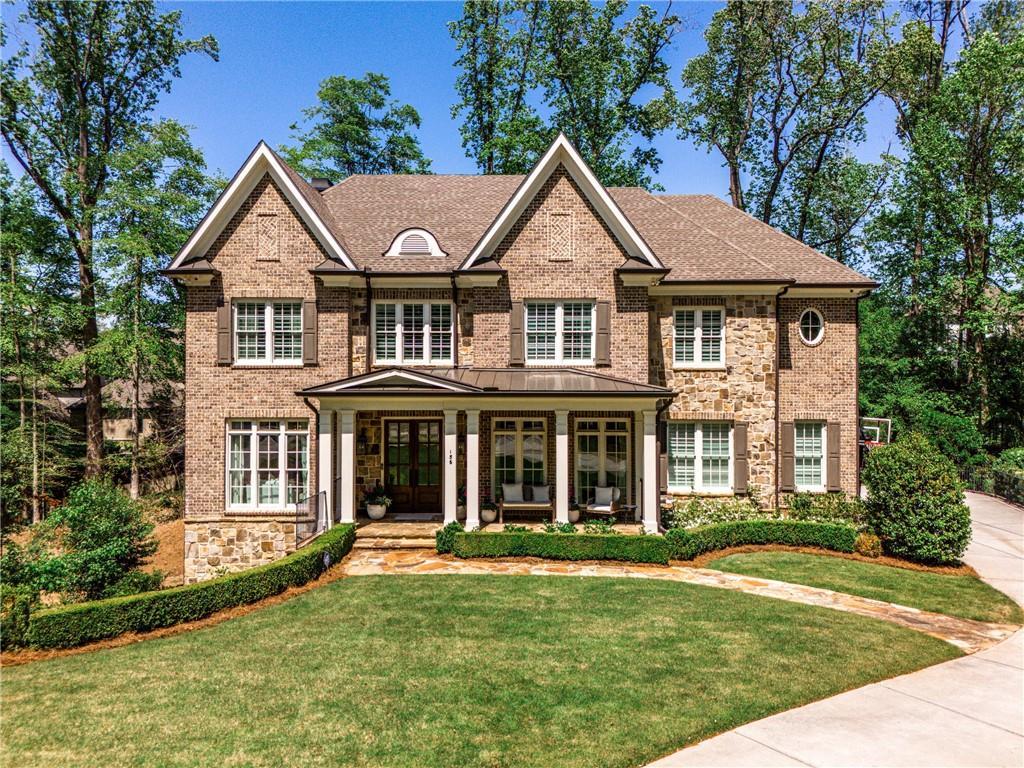
Photo 1 of 55
$2,475,000
Sold on 9/26/25
| Beds |
Baths |
Sq. Ft. |
Taxes |
Built |
| 6 |
7.20 |
6,028 |
$26,312 |
2015 |
|
On the market:
42 days
|
View full details, photos, school info, and price history
Live on one of Chastain Park’s most desirable streets, with direct access to the park.
This well-designed six-bedroom home features seven full and two half baths across three spacious levels. Move-in ready, it offers generous living spaces ideal for both everyday life and entertaining.
The main level includes a large kitchen with marble countertops, a butler’s pantry, and an expansive walk-in pantry. Bathed in natural light, the kitchen opens to a comfortable family room. Adjacent is a sizable breakfast room with access to the grilling deck and stairs leading to the terrace level. Additional features include a formal powder room, an oversized dining room, a private office or guest bedroom with ensuite bath, and a well-equipped mudroom with a casual half bath and built-in cubbies for organized storage.
Upstairs, the primary suite offers a peaceful retreat with spacious walk-in closets, dual vanities, a walk-in shower, and a soaking tub. Three additional bedrooms each include ensuite baths and ample natural light. An oversized playroom with a full bath provides flexibility for guests or recreation.
The terrace level includes a large living area with walk-out access to the backyard, a private sixth bedroom for guests or an au pair, a dedicated gym and full bath along with two large storage rooms.
Listing courtesy of Cece Coleman, Dorsey Alston Realtors