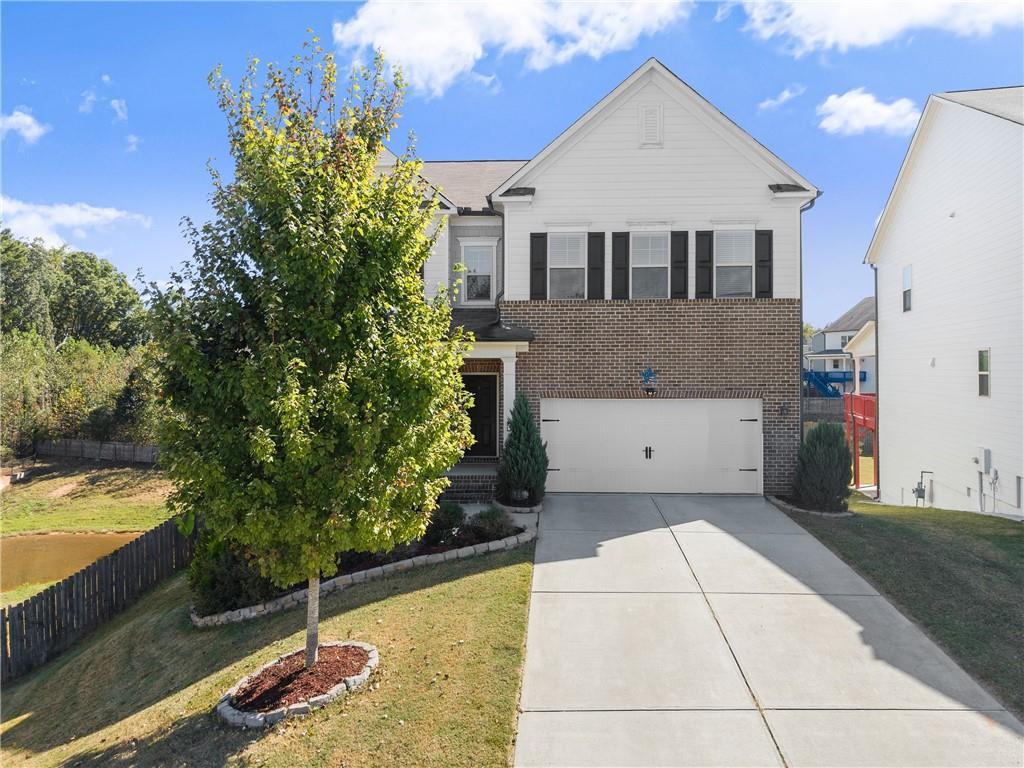
Photo 1 of 58
$599,950
| Beds |
Baths |
Sq. Ft. |
Taxes |
Built |
| 4 |
4.00 |
3,507 |
$7,017 |
2020 |
|
On the market:
92 days
|
View full details, photos, school info, and price history
Spacious Lilburn home with fully finished basement, loft, flex space, and fantastic community amenities just minutes from shopping and commuter routes! Welcome to 156 Round Pond Drive, a beautiful two-story home with a finished basement and bath, ideally situated in a sought-after swim and tennis community in Lilburn. From the moment you arrive, the inviting front porch and attractive exterior set the stage for what’s inside. Step through the foyer to discover a bright, open floor plan that blends modern style with everyday functionality. The main level features hardwood floors throughout, a spacious family room, and a versatile flex room with elegant double glass doors; perfect for a home office, formal living, or dining space. The stunning kitchen is a true centerpiece, offering granite countertops, crisp white cabinetry, stainless steel appliances, a subway tile backsplash, and an oversized island with seating that’s ideal for both daily living and entertaining. French doors lead to a generous covered back deck overlooking the backyard, creating a comfortable spot to relax or host gatherings year-round. Upstairs, you’ll find well-appointed secondary bedrooms and a large loft area that can easily serve as a media room, office, or play space. The spacious primary suite provides a peaceful retreat with abundant natural light and a luxurious bathroom featuring dual vanities, a separate shower, and a soaking tub. The finished basement adds tremendous flexibility with its own full bath; ideal for guests, a future gym, office, or entertainment area, and opens to a covered patio beneath the deck for additional outdoor enjoyment. Neighborhood amenities include a community pool, lighted tennis courts, a playground, and beautiful green spaces, all within minutes of shopping, dining, and major commuter routes. With its thoughtful layout, modern finishes, and vibrant community setting, this home truly stands out!
Listing courtesy of PHIL NARDONE, Peggy Slappey Properties Inc.