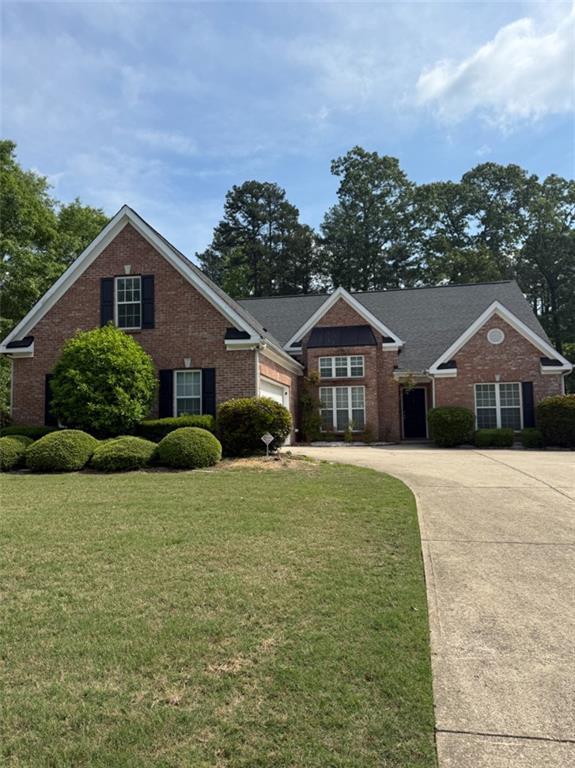
Photo 1 of 31
$410,000
Sold on 7/02/25
| Beds |
Baths |
Sq. Ft. |
Taxes |
Built |
| 4 |
2.00 |
2,590 |
$1,330 |
2001 |
|
On the market:
61 days
|
View full details, photos, school info, and price history
Welcome to this spacious 4-bedroom, 2-bathroom ranch-style home with a bonus room in the desirable Oakmont Subdivision of Lawrenceville, GA. Situated on a generous 0.65-acre lot, this home offers a thoughtful layout and plenty of living space. Upon entry, you're greeted by a sitting room to the right and a formal dining room to the left, perfect for entertaining. Two large secondary bedrooms and a full bath are located on the right side of the home, offering privacy and comfort. The heart of the home features a vaulted family room with a cozy fireplace and direct access to the back patio, creating a warm and inviting atmosphere. The kitchen includes a dining area, ideal for casual meals. On the left side of the home, you'll find the spacious primary suite with a tray ceiling, walk-in closet, and a private en suite bath. Upstairs, a versatile bonus room with a closet and built-in bookcases offers space for an additional bedroom, office, or playroom. Conveniently located near excellent schools and shopping, this home is a must-see!
Listing courtesy of Mark Spain & Thomas Martin, Mark Spain Real Estate & Mark Spain Real Estate