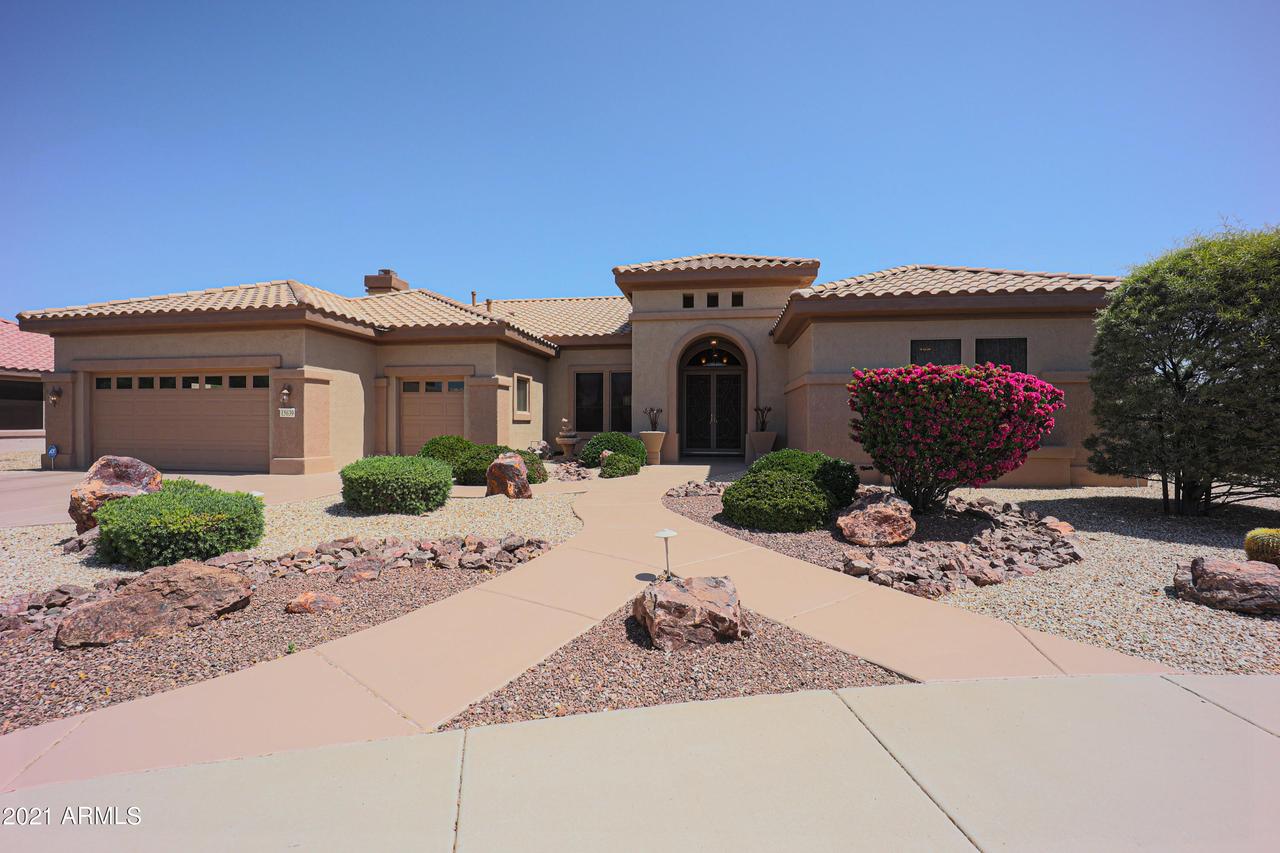
Photo 1 of 1
$695,000
Sold on 7/30/21
| Beds |
Baths |
Sq. Ft. |
Taxes |
Built |
| 2 |
2.50 |
2,959 |
$5,540 |
2000 |
|
On the market:
114 days
|
View full details, photos, school info, and price history
Situated on a Special Granite Falls North Distant 9th Fairway Golf Course & Lake View Lot in ''The Point'', this Estate Level Briarwood w/2 BR/2.5 Ba has an incredible Entertainer's Backyard*The yard offers a 3-Hole Putting Green, 2 Elevated Patios – one overlooking expansive GF North Golf Course & Lake Views - & a Waterfall & Jetted Spool w/Bar Stools up to a Sunken Natural Gas BBQ Area w/more bar seating*The Covered Patio includes a TV & 3 Fans*The home features Granite in the Kitchen, Fireplace in the adjacent Family Room, Powder Room, HUGE Indoor Laundry Room w/new W/D, Office/Den, LR/DR, Master Ensuite & 2nd BR Ensuite. ALL Patio & most interior Furniture/Furnishings available separately for a true Turn-Key Experience*Floor Plan in Documents link.*Click on ''More'' for Features List Features for 15639 W. Cypress Point Dr. in "The Point"
GENERAL
*Lot size � 12,342 Sq. Ft. w/Distant Golf Course View
*Exterior Painted 2021
*12" Neutral Tile in Fam. Rm., Kit,
Util. Rm, Hallways, Bathrooms
*18" Neutral Tile in Den/Office
*Neutral Berber Carpet in Bedrooms, Living/Dining Rm.
*Security Doors at Front Entrance (Dual), Patio & Gar. Service Door
*Epoxy Driveway, Front Walkway
*Vacation Mailbox
*Lighted Ceiling Fans in Fam. Rm., Patio (3), Den, Living Rm., 2 BR's
*Vertical Blinds Throughout
*HVAC-One Unit � 9/20; One Orig.
*Water Heater�2019: Recirc. Pump
*Water Softener
*Sun Screens Where Needed
KITCHEN
*Granite Countertops & Backsplash
*Large Island w/GE Triton D/W
*Maple Cabinets *Skylight
*Appliances: Black Cooktop, GE Profile Side-by-Side Black Refrig. w/Ice-Water in Door, Built-In Black Oven & Microwave
*R/O Water Filtration System
*Wine Chiller
*Butler's Pantry
FAMILY ROOM
*Large ½ Bath w/Vanity
*Pantry in Hall to Garage
*Media Wall w/TV Niche/Gas FP
*Breakfast Nook w/Yard View
UTILITY ROOM
*White GE Washer & Dryer�2020
*Deep Util. Sink w/Lower Cabinets
*Upper Cabinets, Broom Closet
*C-Top for Folding-Lower Cabinets
DEN/OFFICE
*Double Door Entry/ B/I Desk Area
*TV Niche w/Art Niches Above
*B/I Speakers
DINING ROOM
*Coffered, Lighted Ceiling
*Contemporary Light Fixture w/Matching Wall Sconces and Entryway Light Fixture
OWNER'S EN SUITE
*Dual Door Entry - Bay Window
*Dual Walk-In Closets
*Private Commode Room
*Linen Closet-Maple Cabinets
*Dual Sinks-Corian C-Tops/Sinks
*Jetted Garden Tub/Snail Shower
*Coffered Ceiling
GUEST BEDROOM/FULL BATH
*Linen Closet-Lg. Walk-In Closet
2-CAR GARAGE + GOLF GARAGE
*B/I Cabs-Work Bench-Epoxy Floor
KOOL-DECKED PATIO/YARD
*Fully Fenced-3 Hole Putting Green
*Elevated Patio w/Spool/Waterfall & w/Bar Stools to Sunken BBQ Area (Natural Gas Grill Included) & More Bar Seating Area
*Covered Patio w/Built-In TV
*2nd Elevated Patio w/Golf View
*Sun Shades at each end of Patio
*Yard Lighting/Metal Art (All Stays)
*Most Furniture/Furnishings Available Separately
Listing courtesy of Cindy Kingery