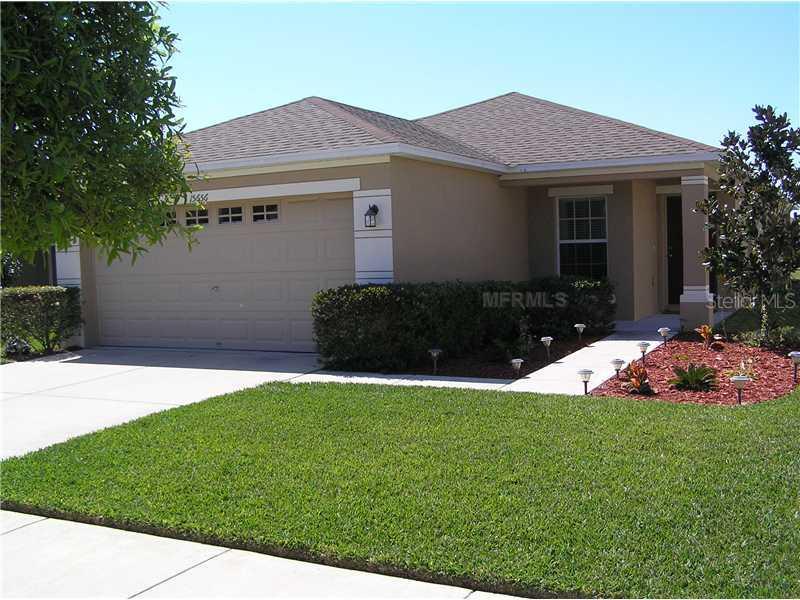
Photo 1 of 1
$122,000
Sold on 4/05/13
| Beds |
Baths |
Sq. Ft. |
Taxes |
Built |
| 3 |
2.00 |
1,503 |
$1,406 |
2010 |
|
On the market:
27 days
|
View full details, photos, school info, and price history
Shows like a model! Immaculately maintained three bedroom, two bathroom with den option Sedona floor plan by Standard Pacific Homes awaits you. From the wrap around covered front porch, to the vaulted ceilings and plant shelves located throughout, and the large living/dining room combination that greets you as you enter, the Sedona's open floor plan will dazzle. An arched pass through from the dining room to the kitchen provides excellent views of the pond located behind the home. There is also a spacious roof truss covered lanai for your back yard enjoyment as well. Other features include dual french door entry to the den, walk-in closet in the master bedroom, washer and dryer hook-ups in a closet located in the kitchen and a laundry tub located in the garage. The air handler is also located inside the home providing more space in the garage for other needs. Lone Star Ranch is also located within one mile of the Suncoast Parkway and 35 minutes from downtown and the airport. Come see this fabulous Sedona floor plan today!
Listing courtesy of Steven Appel, BHHS FLORIDA PROPERTIES GROUP