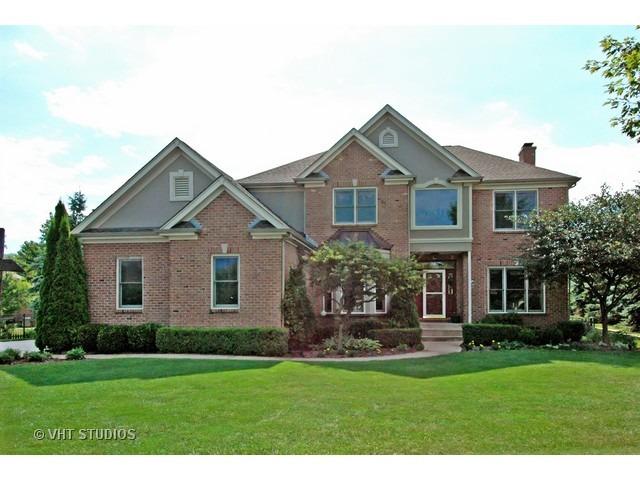
Photo 1 of 1
$360,000
Sold on 5/19/17
| Beds |
Baths |
Sq. Ft. |
Taxes |
Built |
| 5 |
4.10 |
4,955 |
$14,445.96 |
1998 |
|
On the market:
276 days
|
View full details, photos, school info, and price history
Stunning 4-5 bedroom, 4.5 bath custom home in sought-after Hunters Ridge subdivision of Crystal Lake! Spacious kitchen includes a Corian counters, 42" cabinets, hardwood floors, island, pantry & wet bar! The Family Room is open to the kitchen & includes a lovely brick fireplace...great for entertaining! The main floor is completed w/ a Living Room, Dining Room and private, quiet Office! New carpet on top 2 floors! The Spacious Master Suite is graced with a large walk-in closet and luxury Master Bath that includes a jetted tub and separate shower! 2 bedrooms have a jack-and-jill bath and the 3rd has a private bath! The finished basement only adds to the marvel of this home. It includes a rec room, wet bar, room for pool table, another bedroom...as well as TONS of storage! But let's top that off with a spectacular back yard that includes a deck AND a brick paver patio as well as mature landscaping and is fully fenced! All this is completed w/ gorgeous, stately curb appeal! DON'T MISS OUT!
Listing courtesy of Amy Foote, Baird & Warner Real Estate - A