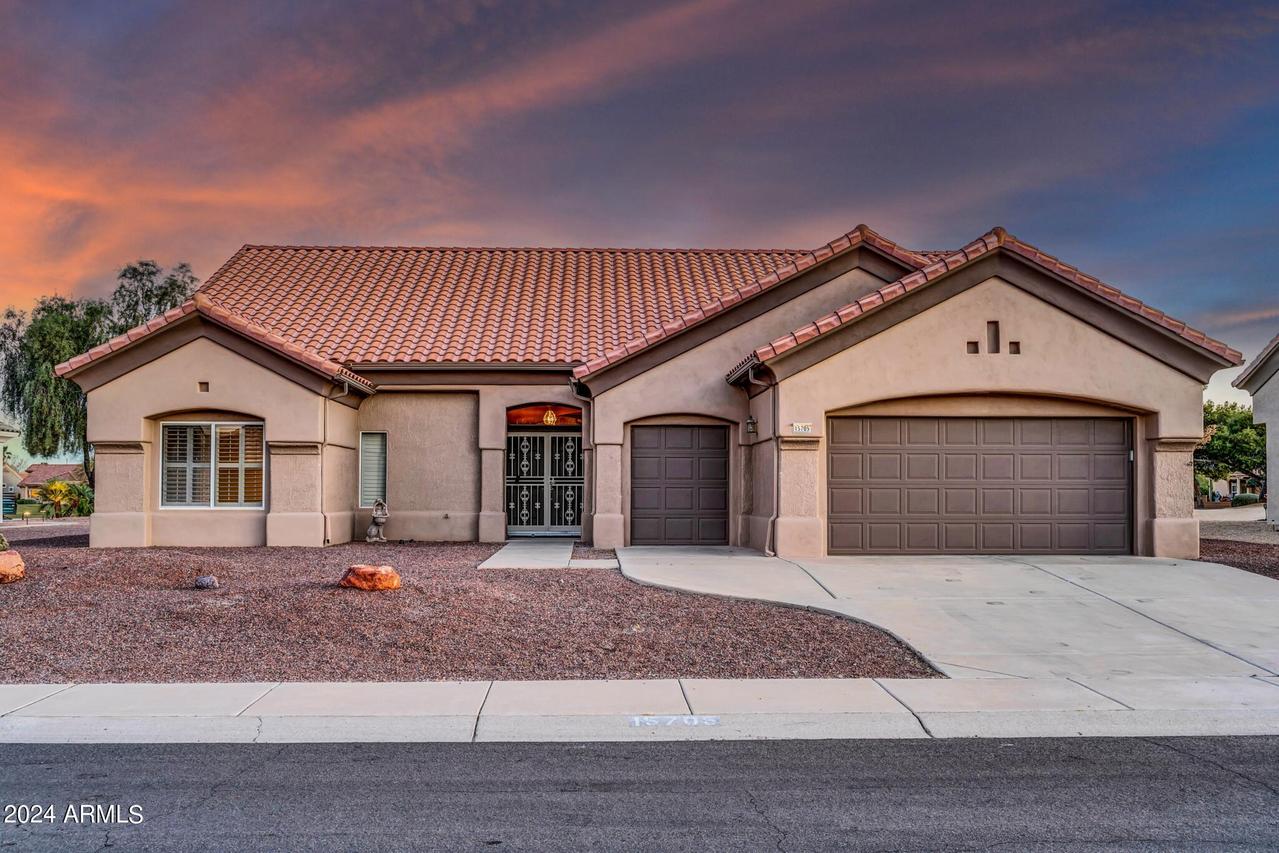
Photo 1 of 60
$550,000
Sold on 5/01/24
| Beds |
Baths |
Sq. Ft. |
Taxes |
Built |
| 2 |
2.00 |
2,179 |
$2,441 |
1994 |
|
On the market:
59 days
|
View full details, photos, school info, and price history
This Sedona model offers panoramic views of the 11th green of Trail Ridge Golf Course. Designed with privacy in mind - the layout features a bedroom, bath, and den strategically positioned on the opposite side of the master suite. The 2.5-car garage can accommodate two large vehicles plus a golf cart. The kitchen has stainless appliances, Corian countertops, two large pantries, and an enormous dining area that could be used a breakfast nook and AZ room with spectacular views of the golf course. There are plantation shutters throughout and an in-house laundry area big enough to be used as a hobby room, complete with a front-loading washer and dryer. Recent updates include a roof underlayment replacement in 2022. Additionally, two air conditioners and two furnaces were replaced in 2010.
Listing courtesy of Arvid Peterson & Scott Peterson, eXp Realty & eXp Realty