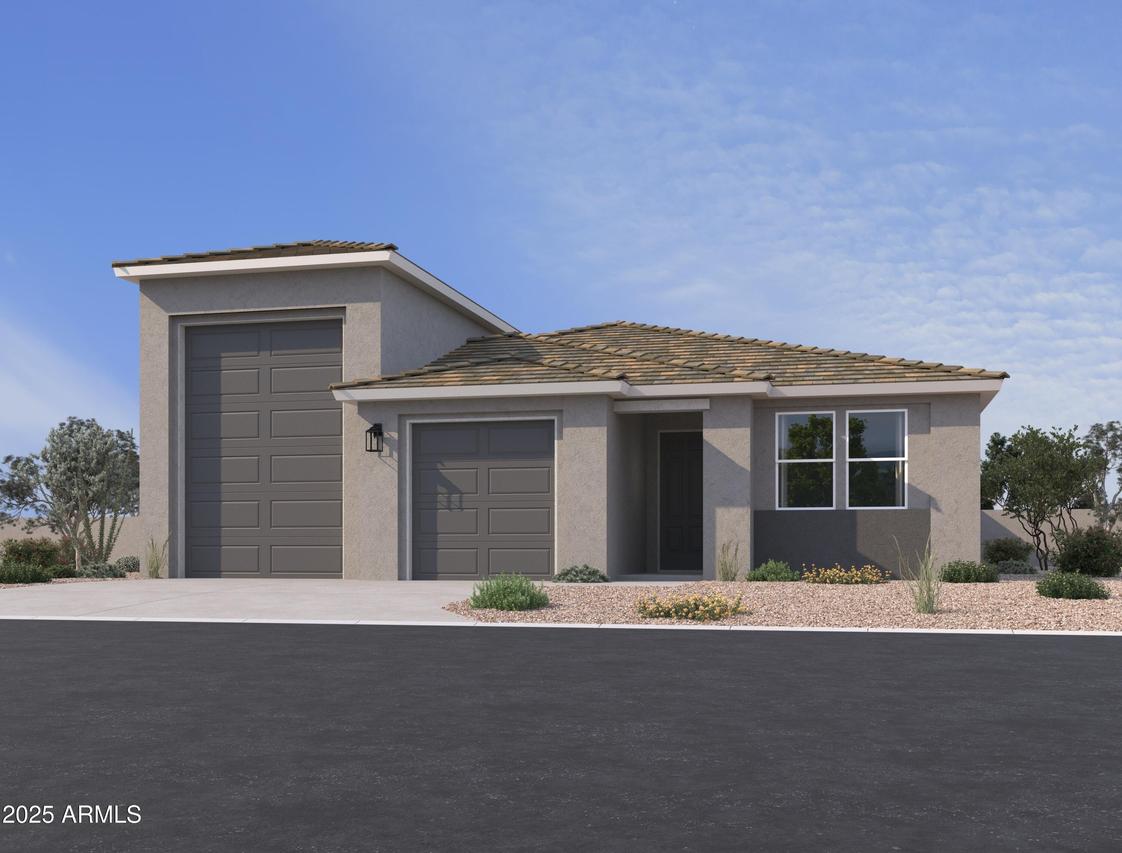
Photo 1 of 31
$559,990
| Beds |
Baths |
Sq. Ft. |
Taxes |
Built |
| 4 |
3.00 |
2,123 |
$98 |
2025 |
|
On the market:
155 days
|
|
Recent price change: $564,990 |
View full details, photos, school info, and price history
Welcome to Stonebridge Manor, Waddell's premier new community, where modern design meets everyday comfort. The exquisite Opal floorplan is a thoughtfully designed single-story home offering 2,123 square feet of functional living space, including 4 bedrooms, a den, 3 bathrooms, and a spacious RV 4-car tandem garage. Designer finishes from our warm-tone Foundry Collection create a cohesive and stylish look throughout the home. The gourmet kitchen features 42'' Fairview Sarsaparilla grey shaker cabinets with elegant black bronze hardware, Pro Storm quartz countertops, and a boho cinder 3x10 tile backsplash laid in a sleek horizontal pattern. Durable 7x22 plank-style tile flooring flows through the main living areas, while plush carpet adds comfort to the bedrooms. This move-in-ready home comes complete with GE stainless steel appliances, including an electric cooktop, microwave, dishwasher, refrigerator, and a white washer and dryer. Additional highlights include 8' interior doors, 2" white faux wood blinds, and a 4-panel sliding glass door in the great room that opens to a covered patio�perfect for enjoying Arizona's stunning sunsets. The exterior boasts pavers at the driveway and entry for enhanced curb appeal, along with a soft water loop for added convenience. Discover the exceptional lifestyle that awaits you at Sanctuary at Stonebridge Manor.
Listing courtesy of Danny Kallay, Compass