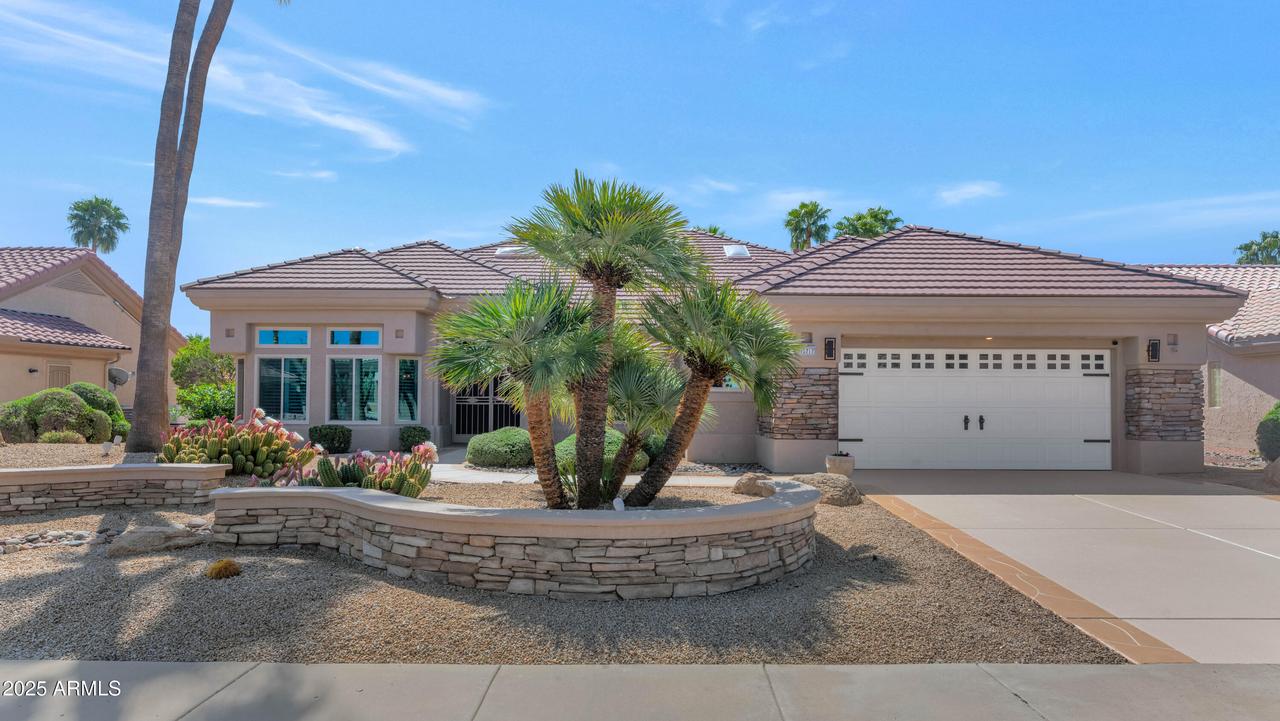
Photo 1 of 29
$625,000
Sold on 5/29/25
| Beds |
Baths |
Sq. Ft. |
Taxes |
Built |
| 2 |
2.50 |
2,591 |
$2,082 |
1993 |
|
On the market:
38 days
|
View full details, photos, school info, and price history
Gorgeous expanded Cottonwood floor plan in Sun City West! With soaring 10-foot ceilings and elegant crown molding, this Gold Key Estate Model is both spacious and inviting, offering 2,591 sq. ft., 2 bedrooms & 2.5 baths. The thoughtfully designed kitchen, with its large island, flows seamlessly into the breakfast nook and main living area, perfect for gatherings. The cozy family room features a custom media wall, surround sound, fireplace & ambient lighting. The expanded Primary Suite offers a grand walk-in closet and spa-like ensuite. Outside, enjoy a sparkling pool, covered patio, and built-in BBQ, ideal for dreamy Arizona evenings. Plus, Newer Windows & Doors, Roof, Water Heater, HVAC & More! The garage? A showstopper with epoxy floors and custom cabinetry. Don't miss this one...
Listing courtesy of Michael Adelmann, COLDWELL BANKER RESIDENTIAL BR