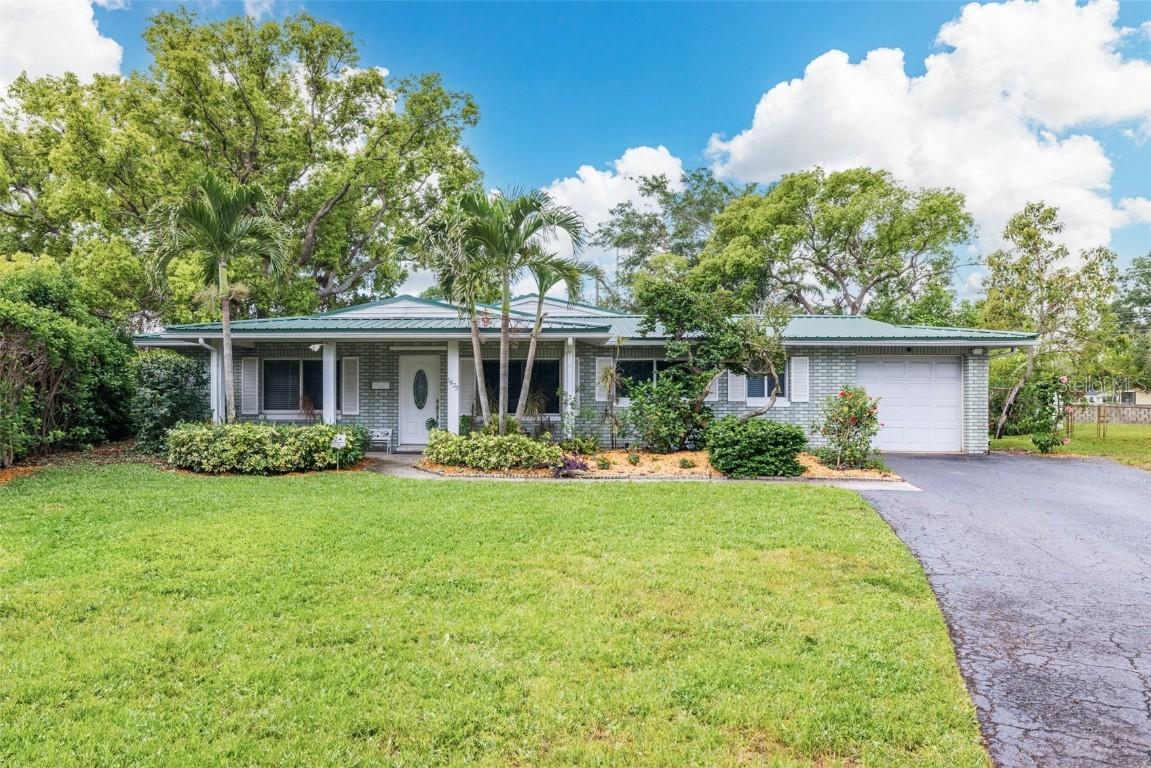
Photo 1 of 1
$570,000
Sold on 9/08/25
| Beds |
Baths |
Sq. Ft. |
Taxes |
Built |
| 4 |
3.00 |
1,904 |
$2,241 |
1967 |
|
On the market:
159 days
|
View full details, photos, school info, and price history
Priced to sell!! Welcome to this stunning 4-bedroom, 3-bathroom home, offering 1,904 sqft of thoughtfully designed living space on an expansive 11,774 sqft pie-shaped lot. Nestled in a private, quiet neighborhood, this home seamlessly blends comfort, functionality, and modern efficiency. The split floor plan provides flexibility, featuring a spacious primary suite at the back of the home that could easily be converted into a private mother-in-law suite with private access, or the ultimate man cave. The home boasts two electric panels, a long-lasting metal roof, and natural gas availability. It is equipped with two brand new AC units. Additional upgrades include a huge attic for extra storage, and most appliances replaced within the last three years. Best of all, this home has never flooded, offering low flood insurance rates and no history of storm damage—providing peace of mind year-round. Step outside to your private backyard oasis, where a screened-in pool, lush landscaping, and a variety of outdoor amenities await. The fully fenced yard features a 190-ft back property line, multiple storage sheds, an irrigation system, and a dedicated children’s play area with a treehouse and slide. Enjoy the beauty of tropical landscaping, including Bird of Paradise, Palms, Hibiscus, Gardenias, and Staghorns, along with fruit-bearing Mango and Avocado trees. Ideally located near major highways, this home offers quick access to downtown St. Petersburg, Tampa International Airport, and the pristine Gulf beaches. A rare blend of space, privacy, and convenience, this home is a true gem. Schedule your private tour today!
Listing courtesy of Zynnia Jezek & Irv Kline, RE/MAX PREFERRED & RE/MAX PREFERRED