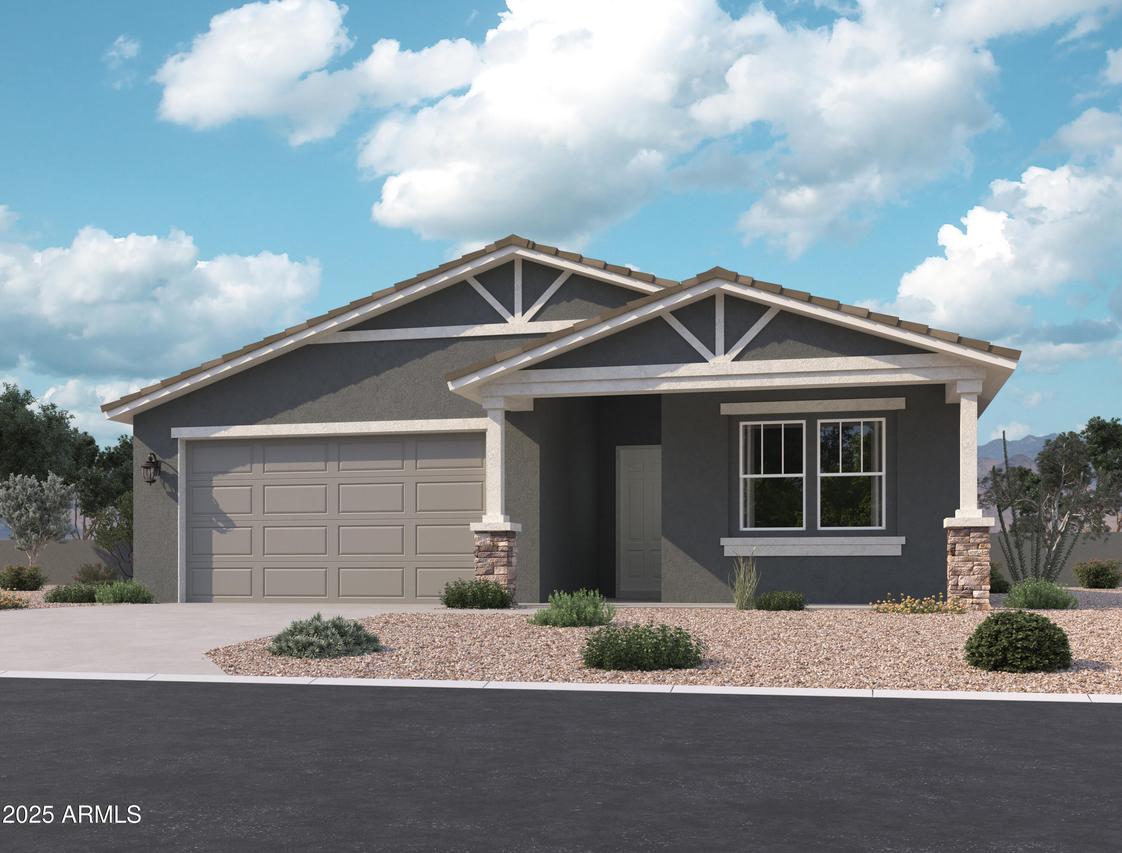
Photo 1 of 36
$489,990
Sold on 12/09/25
| Beds |
Baths |
Sq. Ft. |
Taxes |
Built |
| 4 |
3.00 |
2,222 |
$86 |
2025 |
|
On the market:
53 days
|
View full details, photos, school info, and price history
Welcome to Stonebridge Manor - Waddell's Premier New Community!
Discover the Lavender floor plan, a stunning single-story home offering 2,222 sq. ft. of beautifully designed living space that blends style, comfort, and functionality. This thoughtfully crafted home features 4 bedrooms, 3 bathrooms, a private guest retreat, and a 2.5-car garage, perfect for modern family living.
Elegance is showcased throughout with designer finishes from our Timeless Collection, including 7'' x 22'' wood-look plank tile flooring in the main living areas and plush carpeting in the bedrooms for added comfort. The gourmet kitchen is a true centerpiece, featuring 42'' white shaker cabinets with satin nickel hardware, Ivory White quartz countertops, and a sophisticated white herringbone backsplash. The space comes fully equipped with GE stainless steel appliances�including an electric range, microwave, dishwasher, and refrigerator�along with a white washer and dryer for added convenience. It's also pre-wired for pendant lighting, allowing you to personalize the space to your style.
Additional highlights include 8' interior doors, 2" white faux wood blinds, and a 4-panel sliding glass door in the great room that seamlessly connects indoor and outdoor living. Outside, pavers at the driveway and entry elevate curb appeal, while a soft water loop adds a touch of everyday luxury.
Ideally situated near shopping, dining, parks, and major freeways, this move-in-ready home offers the perfect balance of comfort, design, and practicality. Experience elevated desert living with the Lavender floor plan at Stonebridge Manor�where timeless design meets modern living.
Listing courtesy of Danny Kallay, Compass