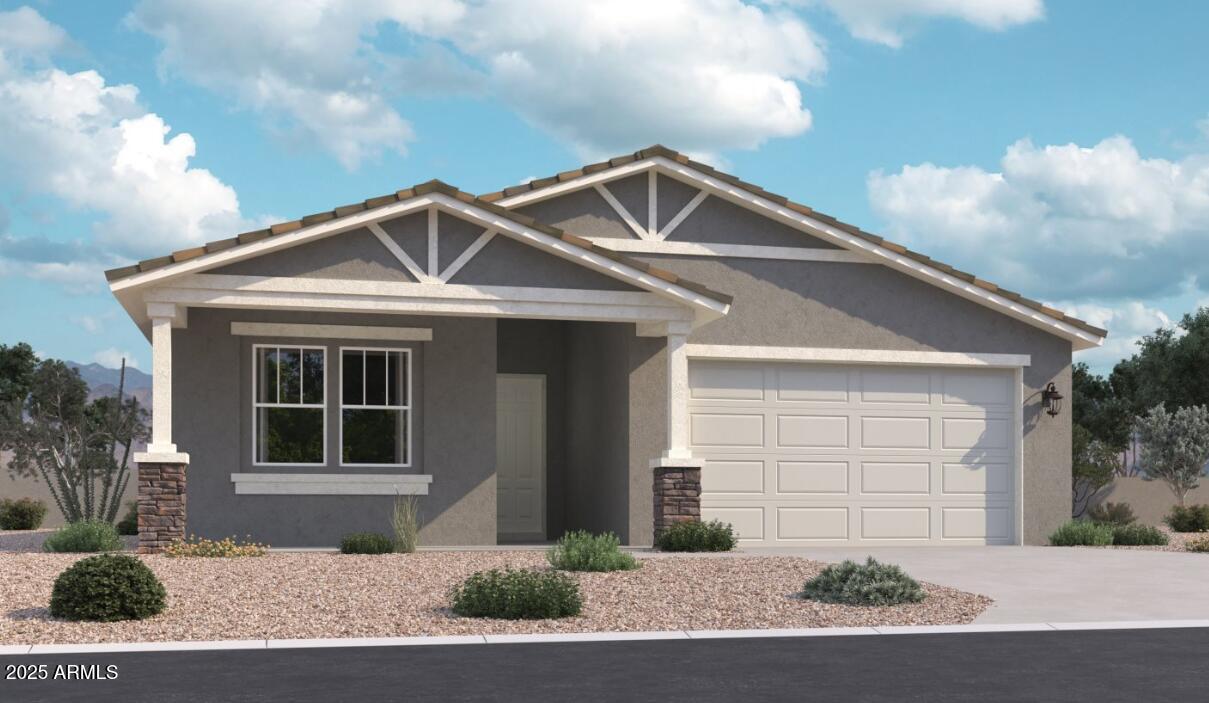
Photo 1 of 38
$493,740
Sold on 12/05/25
| Beds |
Baths |
Sq. Ft. |
Taxes |
Built |
| 4 |
3.00 |
2,222 |
$86 |
2025 |
|
On the market:
60 days
|
View full details, photos, school info, and price history
Welcome to Stonebridge Manor, Waddell's newest and most sought-after community! The Lavender Plan is a beautifully designed 2,222 sq ft home offering 4 bedrooms, 3 full baths, a private guest retreat, and a spacious 2.5-car garage. From the moment you arrive, pavers at the driveway and entry set the stage for elevated living. Inside, soaring 8' interior doors and designer finishes from the Foundry Collection create a modern, inviting atmosphere. Enjoy 7x22 wood-look tile flooring in main living areas and plush carpeting in the bedrooms for added comfort. The gourmet kitchen shines with 42'' Stone Grey cabinetry, Black Bronze hardware, Pro Storm Quartz countertops, and a 3x10 Boho Cinder backsplash—the perfect blend of style and function. Stainless steel appliances, including refrigerator, range, microwave, and dishwasher, come standard, along with a white washer, dryer, blinds, garage door opener, and a soft water loop. The 4-panel sliding glass door opens to a covered patio, seamlessly connecting indoor and outdoor living spaces. Thoughtfully designed with modern convenience and timeless character, the Lavender Plan is where comfort and sophistication meet.
Listing courtesy of Danny Kallay, Compass