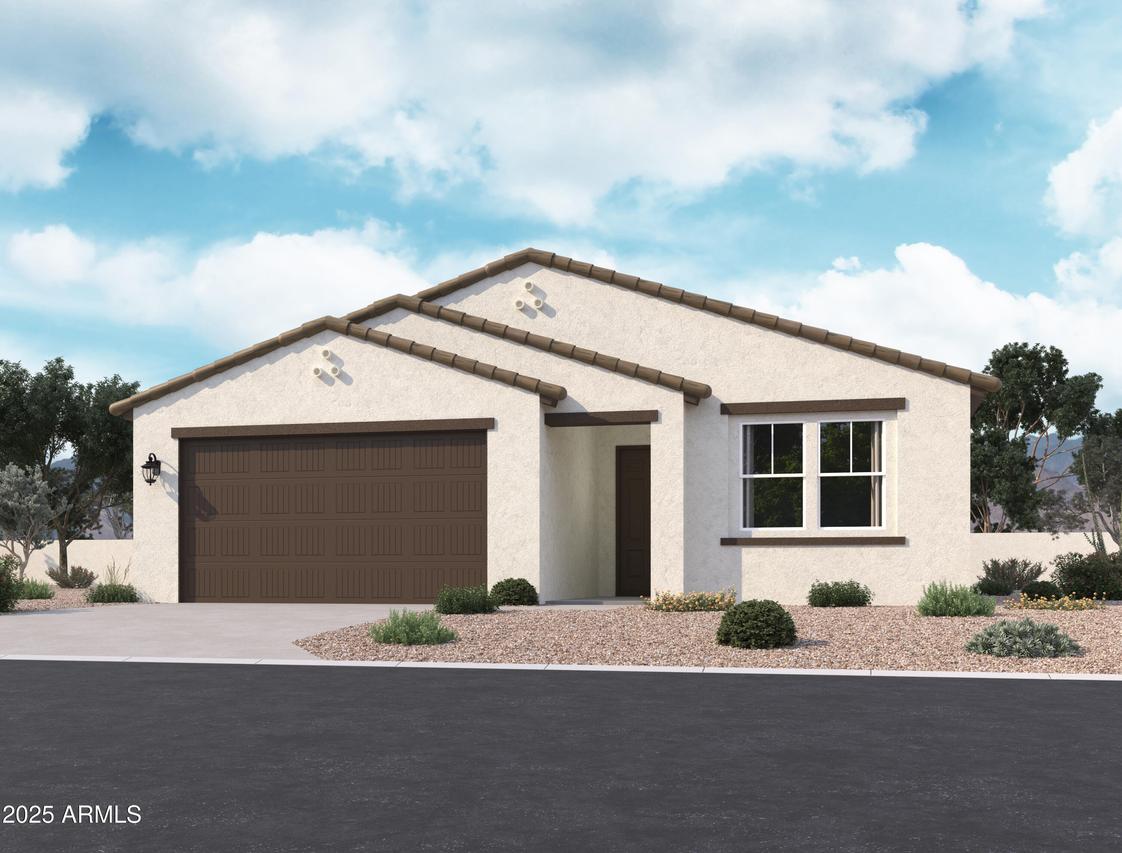
Photo 1 of 38
$479,990
Sold on 11/05/25
| Beds |
Baths |
Sq. Ft. |
Taxes |
Built |
| 4 |
3.00 |
2,222 |
$86 |
2025 |
|
On the market:
86 days
|
View full details, photos, school info, and price history
Welcome to Stonebridge Manor - Waddell's Premier New Community
Introducing the Lavender Floor Plan—a thoughtfully designed 2,222 sq. ft. single-story home that blends modern comfort with timeless style. With 4 bedrooms, a private guest retreat, and 3 bathrooms, this home offers the perfect balance of space, function, and elegance for today's lifestyle.
The open-concept layout features 8-foot interior doors and a 4-panel center sliding glass door in the great room, creating a seamless connection to the covered patio—perfect for enjoying Arizona's indoor-outdoor living. The spacious backyard invites endless possibilities for entertaining, gardening, or simply relaxing under the desert sky.
At the heart of the home is a chef-inspired kitchen, showcasing 42'' Fairview Stone Gray cabinets with Black Bronze hardware, Crisp Stria quartz countertops, and a striking 4" x 16" pattern backsplash. A complete set of stainless steel GE appliances�including electric range, microwave, dishwasher, and refrigerator�ensures it's ready for everyday cooking and special occasions. For added convenience, a white washer and dryer are also included.
6" x 24" plank tile flooring runs throughout the main living spaces, while plush carpet in the bedrooms adds comfort and warmth. Upgrades like 2" white faux wood blinds, a garage door opener, and a soft water loop make this home truly move-in ready.
The exterior is equally impressive, featuring paver accents at the driveway and entry, enhancing the home's curb appeal and welcoming presence.
Listing courtesy of Danny Kallay, Compass